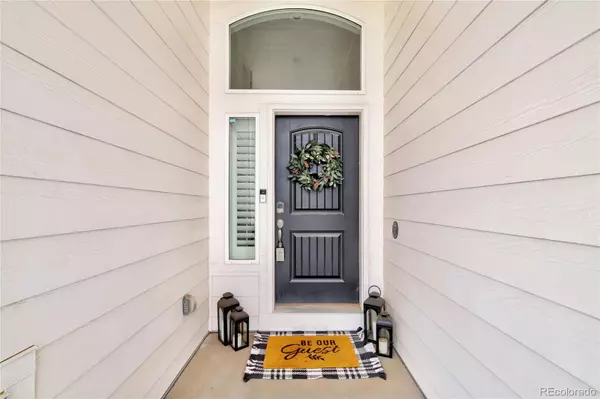$615,000
$615,000
For more information regarding the value of a property, please contact us for a free consultation.
9784 Arbor Walk LN Peyton, CO 80831
4 Beds
3 Baths
3,409 SqFt
Key Details
Sold Price $615,000
Property Type Single Family Home
Sub Type Single Family Residence
Listing Status Sold
Purchase Type For Sale
Square Footage 3,409 sqft
Price per Sqft $180
Subdivision Meridan Ranch
MLS Listing ID 6114269
Sold Date 06/27/22
Bedrooms 4
Full Baths 3
Condo Fees $95
HOA Fees $7/ann
HOA Y/N Yes
Abv Grd Liv Area 1,719
Originating Board recolorado
Year Built 2020
Annual Tax Amount $3,093
Tax Year 2021
Acres 0.19
Property Description
This home will not disappoint! From the moment you open the door you will blown away with the upgrades in this home! From Luxury vinyl flooring, to Beautiful tiles, doors, fancy lighting, and a gourmet Kitchen this home has it all and is move in Ready! On the main level you will find a front bedroom with tons of lighting from the large arched window and vaulted ceilings. A main level bathroom out side of the bedroom perfect for guests. The bathroom has upgrades tile surround and decorative ceramic tile with quartz countertops. Also on the main level you will find a Formal Dinning area that is stunning, a large mud room entry from the garage, a beautiful living room with an electric fireplace, and a gourmet kitchen with a vent hood, wine cooler fridge and convection gas oven, even the pantry has custom wood shelving! The main level master is large, with vaulted ceilings and tons of natural light, connected to the master bathroom with double quartz vanities, and a walk in spa like shower with double shower heads! Downstairs there is a very large space perfect for a movie area, and game room! two more large bedrooms with another full bathroom and plenty of additional storage space! You have to see this home for yourself!
Location
State CO
County El Paso
Zoning PUD
Rooms
Basement Finished
Main Level Bedrooms 2
Interior
Interior Features Ceiling Fan(s), High Ceilings
Heating Forced Air
Cooling Other
Fireplaces Type Family Room, Gas
Fireplace N
Appliance Dishwasher, Disposal, Dryer, Microwave, Washer, Wine Cooler
Exterior
Garage Spaces 2.0
Fence Partial
Utilities Available Cable Available, Electricity Connected, Natural Gas Connected
Roof Type Composition
Total Parking Spaces 2
Garage Yes
Building
Sewer Public Sewer
Water Public
Level or Stories One
Structure Type Frame
Schools
Elementary Schools Meridian Ranch
Middle Schools Falcon
High Schools Falcon
School District District 49
Others
Senior Community No
Ownership Individual
Acceptable Financing Cash, Conventional, VA Loan
Listing Terms Cash, Conventional, VA Loan
Special Listing Condition None
Read Less
Want to know what your home might be worth? Contact us for a FREE valuation!

Our team is ready to help you sell your home for the highest possible price ASAP

© 2024 METROLIST, INC., DBA RECOLORADO® – All Rights Reserved
6455 S. Yosemite St., Suite 500 Greenwood Village, CO 80111 USA
Bought with NON MLS PARTICIPANT






