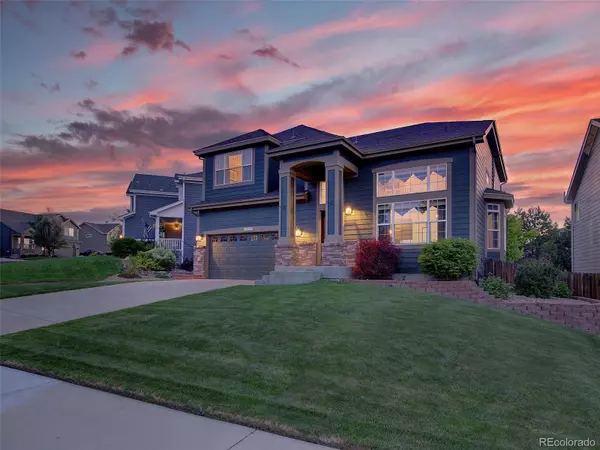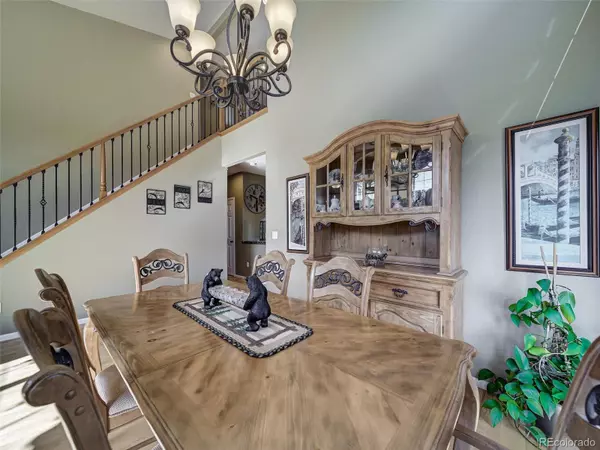$765,000
$747,000
2.4%For more information regarding the value of a property, please contact us for a free consultation.
11779 Cormorant CIR Parker, CO 80134
6 Beds
4 Baths
3,865 SqFt
Key Details
Sold Price $765,000
Property Type Single Family Home
Sub Type Single Family Residence
Listing Status Sold
Purchase Type For Sale
Square Footage 3,865 sqft
Price per Sqft $197
Subdivision Bradbury Ranch
MLS Listing ID 2632524
Sold Date 07/22/22
Bedrooms 6
Full Baths 2
Three Quarter Bath 2
Condo Fees $195
HOA Fees $65/qua
HOA Y/N Yes
Abv Grd Liv Area 2,567
Originating Board recolorado
Year Built 2001
Annual Tax Amount $2,970
Tax Year 2021
Acres 0.14
Property Description
Entrance boasts tall vaulted ceilings, large windows w/ wooden blinds & an open concept living & dining room w/ two upgraded bay windows. A rod iron staircase at the entrance & gorgeous three-quarter inch hickory wood floors throughout the main & upper floors. The eat-in kitchen comes complete w/ an abundance of 42-inch (upgraded) hickory cabinets, granite countertops, granite composite sink, built-in kitchen desk & stainless-steel appliances. Private home office, w/ en-suite access to the main floor bathroom. Main floor, ¾ bathroom, features granite countertops, copper sink, tile backsplash and large shower w/ river rock flooring. Primary bedroom has a 5-piece en-suite bathroom w/ dual sinks & large walk-in closet. Laundry room, 3/4 bathroom & 3 more sizeable bedrooms complete the upstairs. The basement is truly an entertainer's oasis. Each six-panel door in the basement is made of solid pine w/ matching staircase, window ledges & baseboards throughout. Enjoy a movie or music in the bonus room under 7.1 surround sound system. Built-in bar is complete w/ wine fridge, beer fridge, wet-bar, high end cabinetry & pre-wired for speakers. Work out room, w/ commercial grade gym flooring, wall mirror, pre-wired for speakers & french double doors. Finishing off the basement is a large bedroom or craft room and ¾ bathroom. Relax on the back patio & take a break from the sun w/ the retractable remote control Sun Setter awning. Backyard backs up to a green belt just steps away from neighborhood park. Walk to Prairie Crossing Elementary School or on neighborhood trails & have easy access to I-25 & downtown Parker. Double pane windows in the basement, 2 year old roof (w/ high impact shingles which saves homeowners $500 on homeowners insurance), 2 year old furnace, 3 year old hot water heater (40 gallon tank w/ booster tank), Rain Soft water softener & chlorinator (adds 3% chlorine to
water) are huge added benefits to this top-notch, custom, upgraded, move-in ready house.
Location
State CO
County Douglas
Rooms
Basement Finished, Full
Interior
Interior Features Ceiling Fan(s), Eat-in Kitchen, Five Piece Bath, Granite Counters, High Ceilings, Kitchen Island, Open Floorplan, Sound System, Vaulted Ceiling(s), Walk-In Closet(s), Wet Bar
Heating Forced Air
Cooling Central Air
Flooring Carpet, Tile, Wood
Fireplace N
Appliance Bar Fridge, Cooktop, Dishwasher, Disposal, Dryer, Microwave, Self Cleaning Oven, Sump Pump, Washer, Water Softener, Wine Cooler
Exterior
Garage Spaces 2.0
Fence Full
Roof Type Composition
Total Parking Spaces 2
Garage Yes
Building
Lot Description Greenbelt, Landscaped, Open Space, Sprinklers In Front, Sprinklers In Rear
Sewer Public Sewer
Level or Stories Two
Structure Type Brick, Frame, Wood Siding
Schools
Elementary Schools Prairie Crossing
Middle Schools Sierra
High Schools Chaparral
School District Douglas Re-1
Others
Senior Community No
Ownership Individual
Acceptable Financing Cash, Conventional, FHA, VA Loan
Listing Terms Cash, Conventional, FHA, VA Loan
Special Listing Condition None
Read Less
Want to know what your home might be worth? Contact us for a FREE valuation!

Our team is ready to help you sell your home for the highest possible price ASAP

© 2024 METROLIST, INC., DBA RECOLORADO® – All Rights Reserved
6455 S. Yosemite St., Suite 500 Greenwood Village, CO 80111 USA
Bought with LIV Sotheby's International Realty






