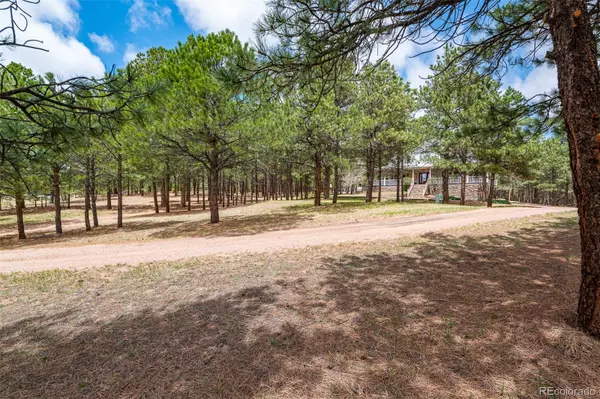$855,000
$869,000
1.6%For more information regarding the value of a property, please contact us for a free consultation.
10720 Hardy RD Colorado Springs, CO 80908
3 Beds
3 Baths
2,554 SqFt
Key Details
Sold Price $855,000
Property Type Single Family Home
Sub Type Single Family Residence
Listing Status Sold
Purchase Type For Sale
Square Footage 2,554 sqft
Price per Sqft $334
Subdivision Fiedler
MLS Listing ID 1666495
Sold Date 08/18/22
Bedrooms 3
Half Baths 1
Three Quarter Bath 2
HOA Y/N No
Abv Grd Liv Area 2,554
Originating Board recolorado
Year Built 1996
Annual Tax Amount $2,717
Tax Year 2021
Lot Size 5 Sqft
Acres 5.0
Property Description
Welcome to this gorgeous Black Forest home on 5 premium, private acres! Be greeted by an extensive 900' wrap-around porch with tongue and groove natural wood ceilings and stacked stone base, where you can take in the beautiful and peaceful forest setting & serene sounds of hundreds of Ponderosa pines; some of the oldest pines found in the Black Forest! Frequent wildlife guests such as deer, turkeys, black squirrels, hummingbirds, and falcons! Step inside to find a home that’s been meticulously maintained and upgraded, filled with high-end finishes, top-notch quality workmanship, and exquisite taste throughout! Chef-worthy remodeled kitchen boasts granite countertops, stainless steel appliances including a 5-burner gas cooktop and double ovens, and ample warm wood cabinetry, including some upper cabinets with glass fronts to display your best kitchen pieces. Cozy up next to the central fireplace with floor-to-ceiling stone surround. Main-level primary retreat boasts a recently remodeled spa-inspired 5-piece bath with a walk-in shower featuring a pebble floor and glass block surround! The primary bedroom is cleverly linked to the home office with French doors leading back to the main living area. Head upstairs to find two oversized bedrooms with charming built-in shelves and dormer window nooks! Remodeled upstairs full bathroom. Backyard has a 20'x20' composite backyard deck and is fully fenced and crossed fenced. Small loft space at the top of the landing is a great spot for a reading nook or desk. Other updates include Class IV Wind/Hail resistant roof, exterior paint, generator/electric backup system to power electrical panel, motion-sensor exterior lighting, Trex decking in front and back, and back fencing. Great garage workshop! Unfinished basement can easily make an additional bedroom. Quiet community with a friendly neighborhood watch program, and easy access to Falcon, CO and Jackson Creek Shopping areas. A must-see gem waiting for you to call it home!
Location
State CO
County El Paso
Zoning RR-5
Rooms
Basement Exterior Entry, Full, Unfinished, Walk-Out Access
Main Level Bedrooms 1
Interior
Interior Features Breakfast Nook, Ceiling Fan(s), Entrance Foyer, Five Piece Bath, Granite Counters, High Ceilings, High Speed Internet, Radon Mitigation System, Smoke Free, Walk-In Closet(s)
Heating Floor Furnace, Forced Air, Hot Water, Natural Gas
Cooling Attic Fan, Central Air
Flooring Carpet, Tile, Wood
Fireplaces Number 1
Fireplaces Type Living Room, Wood Burning
Equipment Satellite Dish
Fireplace Y
Appliance Convection Oven, Dishwasher, Disposal, Double Oven, Gas Water Heater, Humidifier, Microwave, Refrigerator, Self Cleaning Oven
Exterior
Exterior Feature Garden, Gas Valve, Lighting, Private Yard
Parking Features Circular Driveway, Concrete, Driveway-Gravel, Dry Walled, Exterior Access Door, Lighted, Oversized, Smart Garage Door
Garage Spaces 3.0
Fence Fenced Pasture, Full
Utilities Available Cable Available, Electricity Connected, Internet Access (Wired), Natural Gas Connected, Phone Available
Roof Type Composition
Total Parking Spaces 3
Garage Yes
Building
Lot Description Fire Mitigation, Meadow, Mountainous
Sewer Septic Tank
Water Well
Level or Stories Two
Structure Type Frame, Stone, Wood Siding
Schools
Elementary Schools Bennett Ranch
Middle Schools Falcon
High Schools Falcon
School District District 49
Others
Senior Community No
Ownership Individual
Acceptable Financing Cash, Conventional, FHA, VA Loan
Listing Terms Cash, Conventional, FHA, VA Loan
Special Listing Condition None
Read Less
Want to know what your home might be worth? Contact us for a FREE valuation!

Our team is ready to help you sell your home for the highest possible price ASAP

© 2024 METROLIST, INC., DBA RECOLORADO® – All Rights Reserved
6455 S. Yosemite St., Suite 500 Greenwood Village, CO 80111 USA
Bought with Equity Colorado Real Estate






