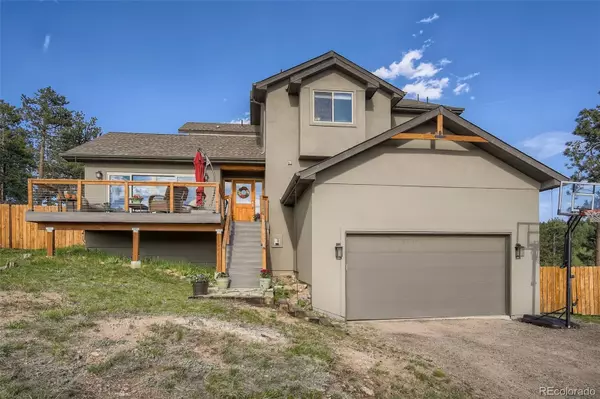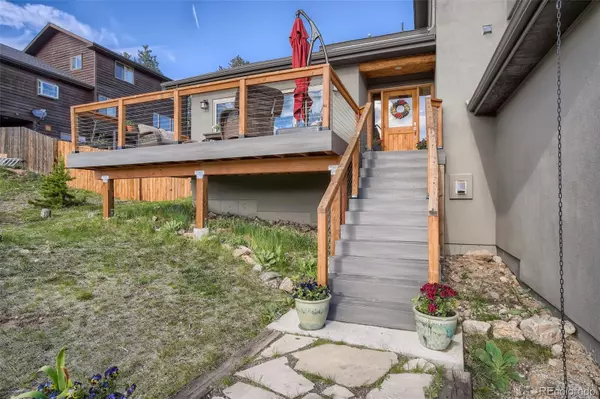$970,000
$949,900
2.1%For more information regarding the value of a property, please contact us for a free consultation.
7082 Lynx Lair RD Evergreen, CO 80439
4 Beds
3 Baths
2,713 SqFt
Key Details
Sold Price $970,000
Property Type Single Family Home
Sub Type Single Family Residence
Listing Status Sold
Purchase Type For Sale
Square Footage 2,713 sqft
Price per Sqft $357
Subdivision Cragmont
MLS Listing ID 7173423
Sold Date 06/28/22
Style Mountain Contemporary
Bedrooms 4
Full Baths 2
Half Baths 1
Condo Fees $1,000
HOA Fees $83/ann
HOA Y/N Yes
Abv Grd Liv Area 2,713
Originating Board recolorado
Year Built 2006
Annual Tax Amount $4,934
Tax Year 2020
Acres 0.5
Property Description
CHECK OUT DRONE VIDEO BY CLICKING ON THE VIDEO REEL! Stunning hillside home on .5 acres in the highly sought after Cragmont neighborhood of Evergreen offering 360 degree mountain views to enjoy the stunning Colorado sunsets. Modern Mountain living w/ public water, natural gas, private back yard and a gorgeous mountain view of Mt. Evans (one of Colorado’s 14,000’ snow capped peaks). Views you don't want to miss! As you enter, soaring vaulted ceilings highlight the open, Colorado architectural design with big living spaces. Clean lines & elegant finishes define this luxury home. Exquisite private master suite with views of Mt. Evans to greet you every morning, open kitchen with expansive granite countertops and pine cabinetry, Australian Cypress hard wood flooring through out, tankless water heater, beautiful stucco exterior, increased insulation levels, dining and hearth room concept that overlook the Trex decks (2) for a full 360 degree view of the mountains. Oversized 2-car garage and a full unfinished basement you can make all your own - indoor golf, game room, theatre room, bonus bedrooms, limitless possibilities! More than enough room for toys and all the gear your mountain lifestyle will desire. Enjoy the solitude of foothill living yet w/in minutes of vast trail systems such as Three Sisters, Elk Meadow Park, Bergen Peak and Evergreen Lake activities including paddle boarding, ice skating, fishing, etc. A must see for those wanting contemporary mountain living yet short drive to the city!
Location
State CO
County Jefferson
Zoning MR-1
Rooms
Basement Full, Unfinished, Walk-Out Access
Interior
Interior Features Ceiling Fan(s), Five Piece Bath, Granite Counters, High Ceilings, Jet Action Tub, Kitchen Island, Open Floorplan, Pantry, Primary Suite, Vaulted Ceiling(s), Walk-In Closet(s)
Heating Forced Air
Cooling None
Flooring Carpet, Wood
Fireplaces Number 1
Fireplaces Type Family Room, Gas, Gas Log
Fireplace Y
Appliance Cooktop, Dishwasher, Disposal, Down Draft, Dryer, Microwave, Oven, Range Hood, Refrigerator, Tankless Water Heater, Washer
Exterior
Exterior Feature Garden, Private Yard, Rain Gutters
Parking Features Driveway-Gravel, Exterior Access Door, Oversized
Garage Spaces 2.0
Fence Full
Utilities Available Electricity Available, Electricity Connected
View Mountain(s)
Roof Type Composition
Total Parking Spaces 2
Garage Yes
Building
Lot Description Level
Sewer Septic Tank
Water Public
Level or Stories Two
Structure Type Frame, Stucco
Schools
Elementary Schools Wilmot
Middle Schools Evergreen
High Schools Evergreen
School District Jefferson County R-1
Others
Senior Community No
Ownership Individual
Acceptable Financing Cash, Conventional, FHA, VA Loan
Listing Terms Cash, Conventional, FHA, VA Loan
Special Listing Condition None
Read Less
Want to know what your home might be worth? Contact us for a FREE valuation!

Our team is ready to help you sell your home for the highest possible price ASAP

© 2024 METROLIST, INC., DBA RECOLORADO® – All Rights Reserved
6455 S. Yosemite St., Suite 500 Greenwood Village, CO 80111 USA
Bought with RE/MAX Professionals






