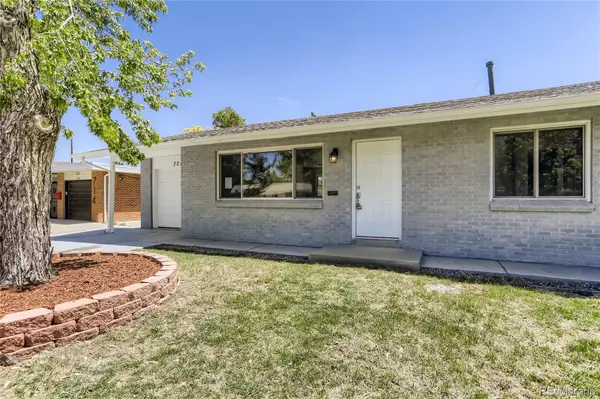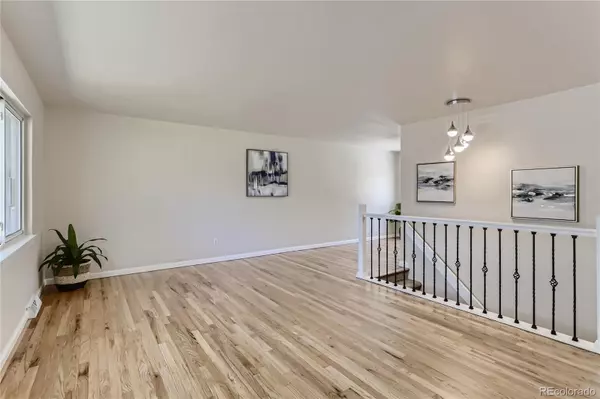$710,000
$743,000
4.4%For more information regarding the value of a property, please contact us for a free consultation.
724 S Ivy ST Denver, CO 80224
4 Beds
3 Baths
2,242 SqFt
Key Details
Sold Price $710,000
Property Type Single Family Home
Sub Type Single Family Residence
Listing Status Sold
Purchase Type For Sale
Square Footage 2,242 sqft
Price per Sqft $316
Subdivision Washington Virginia Vale
MLS Listing ID 9700828
Sold Date 06/30/22
Bedrooms 4
Full Baths 1
Three Quarter Bath 2
HOA Y/N No
Abv Grd Liv Area 1,142
Originating Board recolorado
Year Built 1956
Annual Tax Amount $1,990
Tax Year 2021
Acres 0.17
Property Description
Gorgeous 4 bed, 3 bath ranch in Virginia Vale neighborhood! Beautiful hardwood floors featured throughout the main level, as well as a new roof, new paint and high-end finishes throughout the house. Completely remodeled kitchen with new flooring, quartz countertops, new shaker-style white cabinets, and new stainless-steel appliances. The full bathroom on the main level features a brand new vanity and stylus mirror with gorgeous lights. The master bedroom also has a beautifully remodeled 3/4 bathroom. Fully finished basement with brand new carpet, including one non-conforming bedroom with new remodeled bathroom, and a bonus room/office space, offering plenty of room for rest and entertainment. 1 car garage with a brand new garage door. Central AC is less than 5 years old. Spacious front yard and backyard. Great location in a quiet neighborhood and conveniently close to everything! Walking distance to the beautiful Garland Park and Cherry Creek Bike Path, and just a 2 minute drive to plenty of retail options in Glendale. Also close to Cherry Creek North, Downtown Denver, and access to I-25 at Evans Ave.
Location
State CO
County Denver
Zoning S-SU-D
Rooms
Basement Full
Main Level Bedrooms 3
Interior
Heating Forced Air
Cooling Central Air
Fireplace N
Appliance Dishwasher, Disposal, Microwave, Range, Refrigerator
Laundry In Unit
Exterior
Fence Full
Roof Type Composition
Total Parking Spaces 1
Garage No
Building
Lot Description Level
Sewer Public Sewer
Water Public
Level or Stories Two
Structure Type Brick, Frame
Schools
Elementary Schools Mcmeen
Middle Schools Hill
High Schools George Washington
School District Denver 1
Others
Senior Community No
Ownership Agent Owner
Acceptable Financing 1031 Exchange, Cash, Conventional
Listing Terms 1031 Exchange, Cash, Conventional
Special Listing Condition None
Read Less
Want to know what your home might be worth? Contact us for a FREE valuation!

Our team is ready to help you sell your home for the highest possible price ASAP

© 2024 METROLIST, INC., DBA RECOLORADO® – All Rights Reserved
6455 S. Yosemite St., Suite 500 Greenwood Village, CO 80111 USA
Bought with 8z Real Estate






