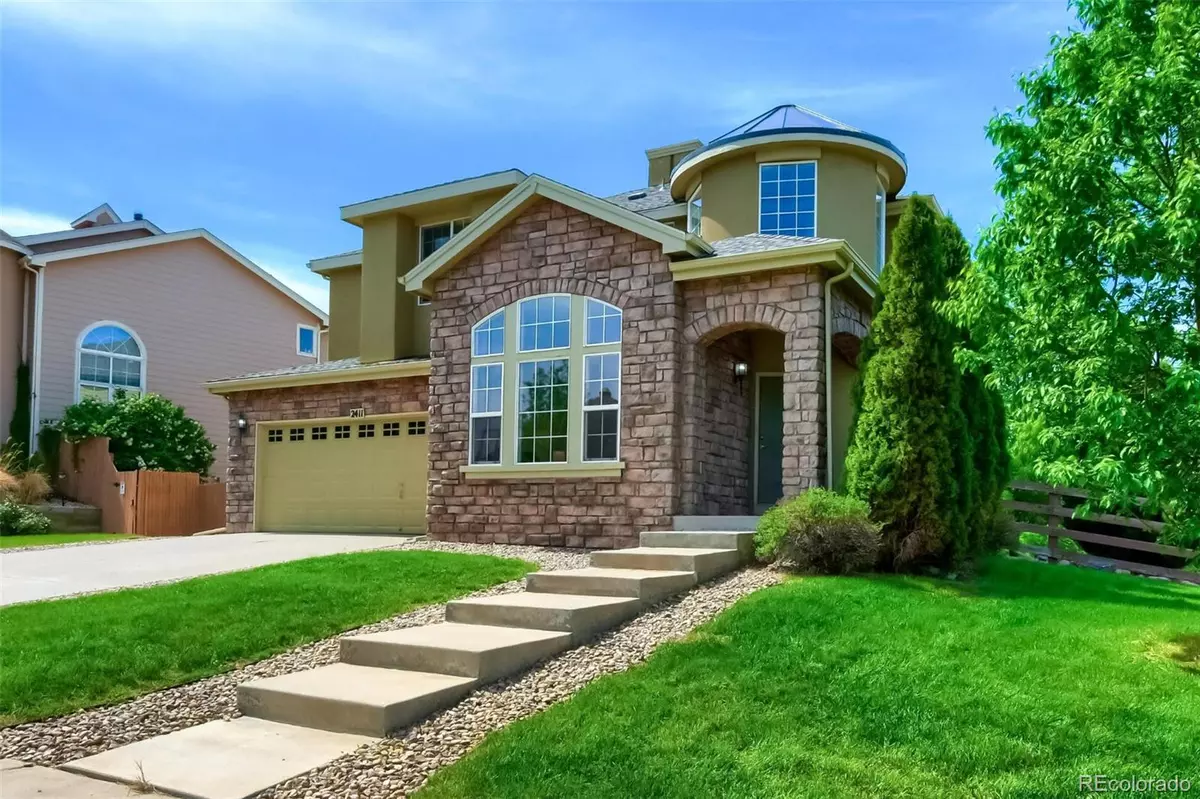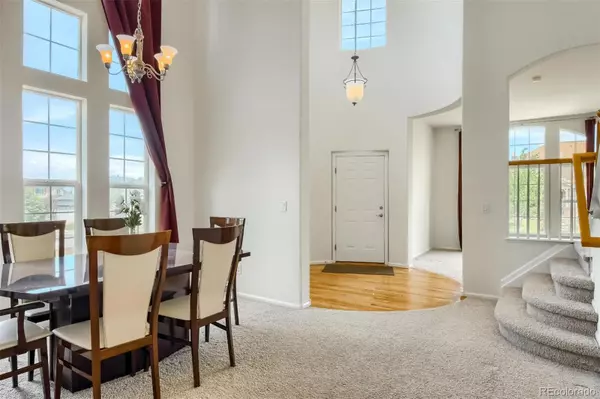$565,000
$575,000
1.7%For more information regarding the value of a property, please contact us for a free consultation.
2411 S Fundy CIR Aurora, CO 80013
3 Beds
3 Baths
2,504 SqFt
Key Details
Sold Price $565,000
Property Type Single Family Home
Sub Type Single Family Residence
Listing Status Sold
Purchase Type For Sale
Square Footage 2,504 sqft
Price per Sqft $225
Subdivision Sterling Hills
MLS Listing ID 7594899
Sold Date 07/29/22
Bedrooms 3
Full Baths 2
Half Baths 1
Condo Fees $30
HOA Fees $30/mo
HOA Y/N Yes
Abv Grd Liv Area 2,504
Originating Board recolorado
Year Built 2002
Annual Tax Amount $4,707
Tax Year 2021
Acres 0.23
Property Description
Welcome to this light and bright 3 bedroom 3 bathroom home with excellent curb appeal, soaring entryway ceilings, flooded with natural light throughout, fabulously unique architecture, and is situated on a 10,000 sqft corner lot in desirable Sterling Hills. This Single owner home has been lovingly cared for over the years and shoes have never been worn inside which has left the hardwood floors and carpet like new! The oversized main floor living space is open, with a great flow to the layout for gathering friends and family. The kitchen features upgraded cabinetry, stainless appliances, and granite countertops. Upstairs you will find all 3 bedrooms and the laundry room. When building, the Owners opted to swap the 4th bedroom option to create an extended primary suite, which makes for an excellent office/flex space/nursery option. The backyard features a lovely garden area to plant flowers and veggies, or could be a great space to install a patio and grilling area.
Nestled in a quiet and well-maintained subdivision with very low monthly HOA. Quick access to E-470 will let you jump over to the Aurora Southlands, DIA, Buckley AFB, and down to Parker in no time! Or go the other way and cut across town using Hampden and you'll be in Cherry Creek in 20 minutes! Be our guest and schedule your tour today!
Location
State CO
County Arapahoe
Zoning R-1
Rooms
Basement Crawl Space
Interior
Interior Features Breakfast Nook, Built-in Features, Eat-in Kitchen, Five Piece Bath, Granite Counters, High Ceilings, Kitchen Island
Heating Forced Air
Cooling Central Air
Flooring Carpet, Vinyl, Wood
Fireplaces Number 1
Fireplaces Type Gas, Gas Log, Great Room
Fireplace Y
Appliance Dishwasher, Disposal, Dryer, Gas Water Heater, Microwave, Oven, Range, Range Hood, Refrigerator, Washer
Laundry In Unit, Laundry Closet
Exterior
Exterior Feature Garden, Private Yard, Rain Gutters
Parking Features Concrete, Oversized
Garage Spaces 2.0
Fence Partial
Roof Type Composition
Total Parking Spaces 2
Garage Yes
Building
Lot Description Corner Lot, Irrigated, Landscaped, Sprinklers In Front, Sprinklers In Rear
Foundation Concrete Perimeter
Sewer Public Sewer
Water Public
Level or Stories Two
Structure Type Brick, Stone, Stucco
Schools
Elementary Schools Side Creek
Middle Schools Mrachek
High Schools Rangeview
School District Adams-Arapahoe 28J
Others
Senior Community No
Ownership Individual
Acceptable Financing Cash, Conventional, FHA, VA Loan
Listing Terms Cash, Conventional, FHA, VA Loan
Special Listing Condition None
Read Less
Want to know what your home might be worth? Contact us for a FREE valuation!

Our team is ready to help you sell your home for the highest possible price ASAP

© 2024 METROLIST, INC., DBA RECOLORADO® – All Rights Reserved
6455 S. Yosemite St., Suite 500 Greenwood Village, CO 80111 USA
Bought with Realty One Group Apex






