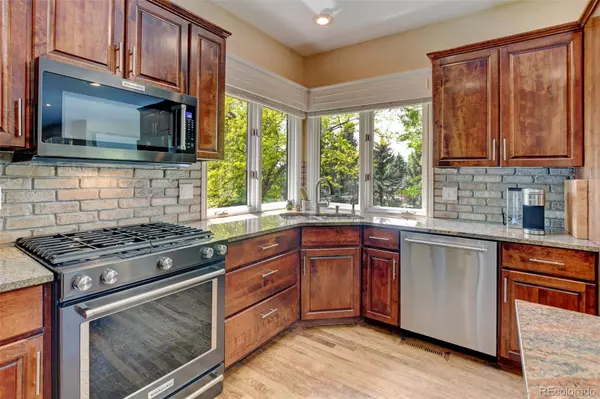$1,605,000
$1,600,000
0.3%For more information regarding the value of a property, please contact us for a free consultation.
14717 Osage CT Westminster, CO 80023
5 Beds
4 Baths
5,180 SqFt
Key Details
Sold Price $1,605,000
Property Type Single Family Home
Sub Type Single Family Residence
Listing Status Sold
Purchase Type For Sale
Square Footage 5,180 sqft
Price per Sqft $309
Subdivision Quail Hill
MLS Listing ID 6493408
Sold Date 07/05/22
Bedrooms 5
Full Baths 2
Half Baths 1
Three Quarter Bath 1
Condo Fees $530
HOA Fees $44/ann
HOA Y/N Yes
Abv Grd Liv Area 3,505
Originating Board recolorado
Year Built 1994
Annual Tax Amount $6,893
Tax Year 2021
Acres 0.99
Property Description
This estate home is located in the prestigious community of Quail Hill and steps from the coveted McKay Lake with walking trails and open spaces. Located on a quiet cul-de-sac, this unique 5 bedroom custom home is a lovely garden level layout with stunning park-like views throughout the home while overlooking a walking greenbelt. Enjoying the mature landscaped oasis, the home's 1 acre lot is filled with abundant specimen trees, thoughtfully placed flower beds and a fenced vegetable garden with raised beds. The oversized covered back patio with custom details and lighting are a perfect location to entertain and enjoy the lush surrounding. Upon entering, you are welcomed by a dramatic two-story foyer anchored by a regal staircase. Below, the craft oiled wood floors are stunning and offer custom designs to elevate each room. The main floor has a living room and dining room providing a formal entertaining space while the open floor plan of the kitchen and family room are perfect for casual gatherings. Additionally, on the main floor is an office with built-ins and a closet which can be used as a 6th bedroom. The heart of the home is just off the kitchen in the inviting family space. The room is filled with natural light and offers a multitude of uses while gazing at the gorgeous views outside. Upstairs, enter the Owner’s Retreat through double doors and find a perfect space for relaxation. The room has a sleeping area and a sitting room with a gorgeous bay window area perfect for lounging and overlooking the backyard. The Owner’s bathroom is fully updated with a modern aesthetic shower. There are two more spacious bedrooms with remodeled jack and jill bathroom on the upper floor. With still another level to explore, the garden basement adds another 1675 square feet of living. Two bedrooms, remodeled bathroom, workout room, cedar closet and media room complete this great space for all to enjoy. So many wonderful features we can't list them all!
Location
State CO
County Adams
Rooms
Basement Daylight, Finished
Interior
Interior Features Breakfast Nook, Built-in Features, Ceiling Fan(s), Central Vacuum, Five Piece Bath, Granite Counters, Jack & Jill Bathroom, Kitchen Island, Primary Suite, Radon Mitigation System, Utility Sink
Heating Forced Air
Cooling Central Air
Flooring Carpet, Tile, Wood
Fireplaces Number 1
Fireplaces Type Family Room
Fireplace Y
Exterior
Exterior Feature Fire Pit, Lighting, Private Yard
Parking Features Floor Coating, Heated Garage, Oversized
Garage Spaces 4.0
Fence Full
Roof Type Composition
Total Parking Spaces 4
Garage Yes
Building
Lot Description Cul-De-Sac, Greenbelt, Landscaped, Sprinklers In Front, Sprinklers In Rear
Foundation Slab
Sewer Public Sewer
Water Public
Level or Stories Two
Structure Type Frame, Stucco
Schools
Elementary Schools Meridian
Middle Schools Rocky Top
High Schools Legacy
School District Adams 12 5 Star Schl
Others
Senior Community No
Ownership Individual
Acceptable Financing Cash, Conventional
Listing Terms Cash, Conventional
Special Listing Condition None
Read Less
Want to know what your home might be worth? Contact us for a FREE valuation!

Our team is ready to help you sell your home for the highest possible price ASAP

© 2024 METROLIST, INC., DBA RECOLORADO® – All Rights Reserved
6455 S. Yosemite St., Suite 500 Greenwood Village, CO 80111 USA
Bought with Milehimodern






