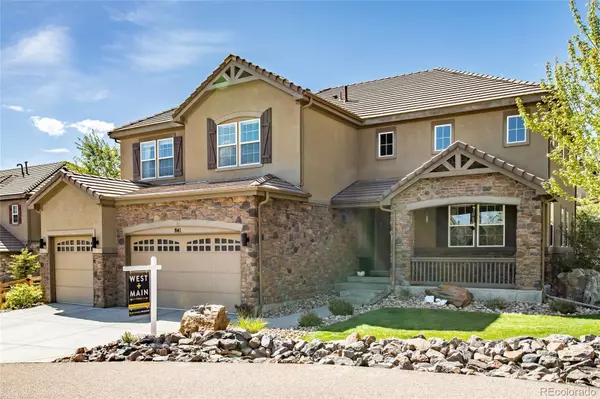$975,000
$995,000
2.0%For more information regarding the value of a property, please contact us for a free consultation.
841 Elk Rest RD Evergreen, CO 80439
5 Beds
4 Baths
3,387 SqFt
Key Details
Sold Price $975,000
Property Type Single Family Home
Sub Type Single Family Residence
Listing Status Sold
Purchase Type For Sale
Square Footage 3,387 sqft
Price per Sqft $287
Subdivision Elk Rest Meadows
MLS Listing ID 6172287
Sold Date 07/27/22
Style Contemporary, Mountain Contemporary
Bedrooms 5
Full Baths 2
Half Baths 1
Three Quarter Bath 1
Condo Fees $160
HOA Fees $160/mo
HOA Y/N Yes
Abv Grd Liv Area 3,387
Originating Board recolorado
Year Built 2012
Annual Tax Amount $4,763
Tax Year 2020
Acres 0.22
Property Description
Come take a look at this stunning Evergreen mountain contemporary home with all of the features and appeal of a new build in the city, but in the beautiful foothills of CO! An Elk Rest Meadows gem, this beautiful property offers a traditional floorplan including a gourmet kitchen with abundant dark walnut cabinets, pull out pot and pan drawers, an oversized pantry, double ovens, stainless steel appliances, a 5 burner gas range and tons of storage around the large island - an entertainers dream. Delight in the gleaming hardwood floors and natural daylight and enjoy the sounds of hummingbirds right outside your windows. The main floor also offers a formal dining room and formal living room which provide additional spaces to gather. The main floor office [or main floor bedroom with walk-in closet] is light and airy, a picturesque family room with 2-story vaulted ceilings, large picture windows, a beautiful stone fireplace w/gas log insert offers a clean rustic feel. The large main-level laundry sits right off the entrance to the 3-car garage. Upstairs you will find 4 bedrooms complete with a spacious primary bedroom with 5 piece bath and deep soaking, jetted tub and his + hers walk-in closets! The Jack and Jill bath connects two more bedrooms, both with large closets and lots of natural light. The 4th bedroom upstairs is a perfect guest suite or additional bedroom/office with its own, private 3/4 bath.The covered outdoor patio and additional paver patio with firepit make up just a portion of this home's many enjoyable outdoor spaces. Relish the incredible views and foothills location with all of the comforts of the newer home. Minutes off of I70 for ease of commute, close proximity to shopping, dining, downtown Evergreen, Evergreen lake and golf course, Bergen park and miles and miles of trails for mountain biking, hiking and enjoying all of what Colorado has to offer! Offers reviewed as they come in!
Location
State CO
County Jefferson
Zoning P-D
Rooms
Basement Full, Unfinished
Main Level Bedrooms 1
Interior
Interior Features Breakfast Nook, Built-in Features, Ceiling Fan(s), Eat-in Kitchen, Five Piece Bath, Granite Counters, High Ceilings, Jack & Jill Bathroom, Jet Action Tub, Kitchen Island, Open Floorplan, Pantry, Primary Suite, Radon Mitigation System, Smoke Free, Vaulted Ceiling(s), Walk-In Closet(s)
Heating Forced Air
Cooling Central Air
Flooring Carpet, Wood
Fireplaces Number 1
Fireplaces Type Family Room, Gas Log
Fireplace Y
Appliance Dishwasher, Disposal, Double Oven, Gas Water Heater, Microwave, Range, Refrigerator
Exterior
Exterior Feature Fire Pit, Private Yard, Spa/Hot Tub
Parking Features Concrete
Garage Spaces 3.0
Fence Full
Utilities Available Cable Available, Electricity Connected, Natural Gas Connected
View Meadow, Mountain(s)
Roof Type Concrete
Total Parking Spaces 3
Garage Yes
Building
Lot Description Corner Lot, Cul-De-Sac, Foothills, Landscaped, Level
Foundation Slab
Sewer Public Sewer
Water Public
Level or Stories Two
Structure Type Frame, Stone
Schools
Elementary Schools Bergen Meadow/Valley
Middle Schools Evergreen
High Schools Evergreen
School District Jefferson County R-1
Others
Senior Community No
Ownership Individual
Acceptable Financing Cash, Conventional, Jumbo, VA Loan
Listing Terms Cash, Conventional, Jumbo, VA Loan
Special Listing Condition None
Read Less
Want to know what your home might be worth? Contact us for a FREE valuation!

Our team is ready to help you sell your home for the highest possible price ASAP

© 2024 METROLIST, INC., DBA RECOLORADO® – All Rights Reserved
6455 S. Yosemite St., Suite 500 Greenwood Village, CO 80111 USA
Bought with Thrive Real Estate Group






