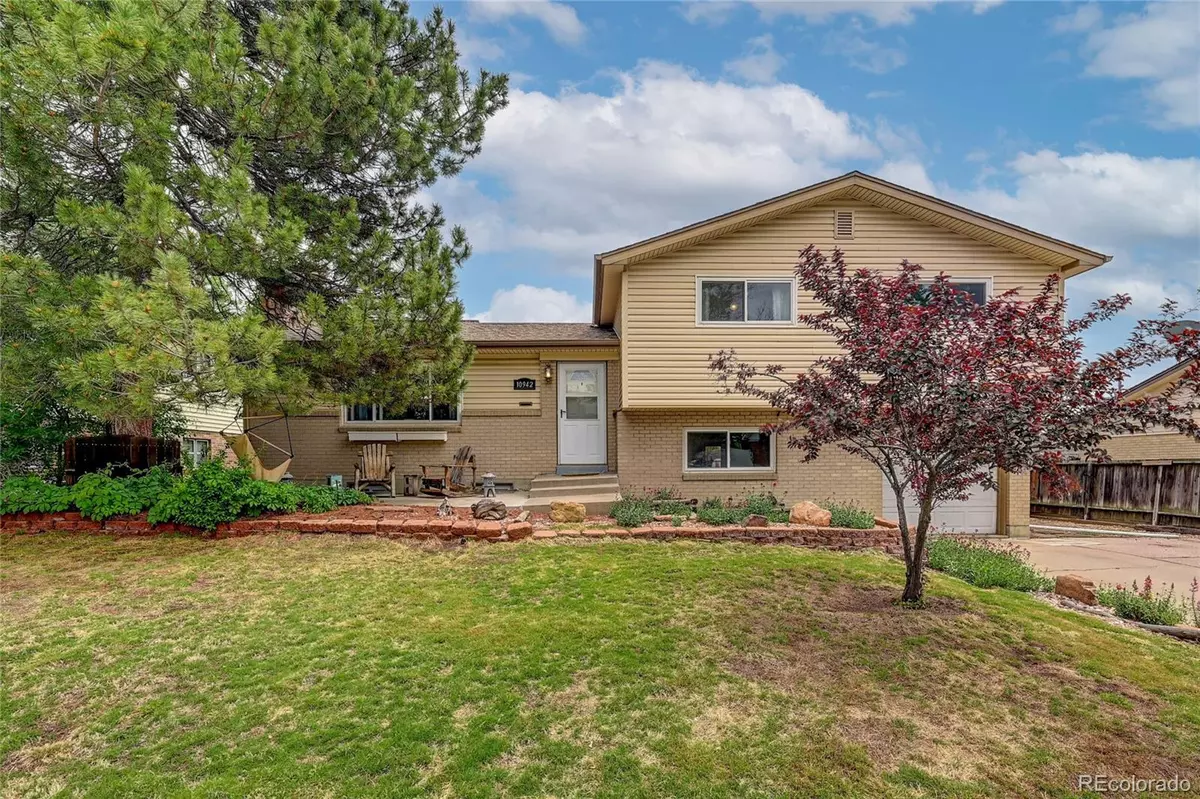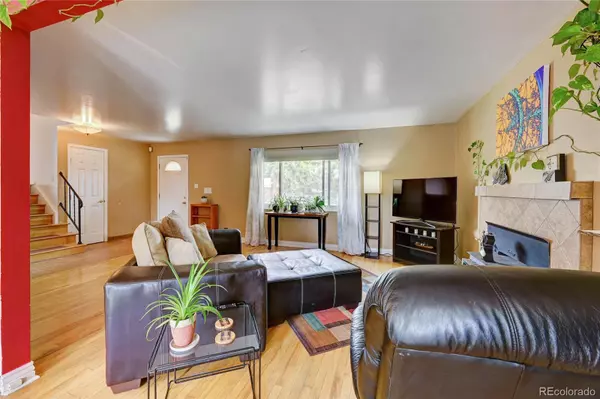$535,000
$535,000
For more information regarding the value of a property, please contact us for a free consultation.
10942 Bannock ST Northglenn, CO 80234
4 Beds
3 Baths
2,492 SqFt
Key Details
Sold Price $535,000
Property Type Single Family Home
Sub Type Single Family Residence
Listing Status Sold
Purchase Type For Sale
Square Footage 2,492 sqft
Price per Sqft $214
Subdivision Northglenn
MLS Listing ID 2279648
Sold Date 07/07/22
Style Traditional
Bedrooms 4
Full Baths 1
Half Baths 1
Three Quarter Bath 1
HOA Y/N No
Abv Grd Liv Area 1,868
Originating Board recolorado
Year Built 1965
Annual Tax Amount $3,467
Tax Year 2021
Acres 0.2
Property Description
Welcome to your new home. As you enter the home, you'll be welcomed into the living room complete with wood floor and fireplace with insert for those cold days. The dining room is adjacent to the kitchen which is large enough for one or many to be prepping food. The upper level has a primary bedroom w/updated onsuite. The other 2 bedrooms share a remodeled bath with new paint, tile, tub/shower fixtures, vanity, and sink. Do you need a home office, playroom, game room? Go down a level to the lower multipurpose living room complete with new laminate wood floor, paint/moulding. The laundry & powder room are on this level and there is a dog door to the fenced back yard. A big bonus is the recently finished basement w/LVM flooring plus new paint/moulding. If you need extra off-street parking for cars, trailers or RV, this is your house. Large, fenced yard with low water grass for outdoor activities. Also, the home is equipped with Solar PV Panels. See what Northglenn has to offer: https://www.northglenn.org New recreation center, dog park, trails, parks, arts, low cost trash & recycle. Greenway Trail crosses Melody and is about 1 block away from the house. Riding the trail by bike you're roughly 10 minutes to the Recreation Center.
Location
State CO
County Adams
Rooms
Basement Finished
Interior
Interior Features Ceiling Fan(s)
Heating Forced Air, Natural Gas
Cooling Evaporative Cooling
Flooring Carpet, Laminate, Tile, Wood
Fireplaces Number 2
Fireplaces Type Basement, Living Room, Wood Burning, Wood Burning Stove
Fireplace Y
Appliance Dishwasher, Microwave, Range, Refrigerator
Exterior
Exterior Feature Private Yard
Garage Spaces 1.0
Fence Full
Utilities Available Electricity Connected, Natural Gas Connected
Roof Type Composition
Total Parking Spaces 2
Garage Yes
Building
Lot Description Level, Sprinklers In Front, Sprinklers In Rear
Foundation Concrete Perimeter
Sewer Public Sewer
Water Public
Level or Stories Multi/Split
Structure Type Brick, Frame, Vinyl Siding
Schools
Elementary Schools Westview
Middle Schools Silver Hills
High Schools Northglenn
School District Adams 12 5 Star Schl
Others
Senior Community No
Ownership Individual
Acceptable Financing Cash, Conventional, FHA, VA Loan
Listing Terms Cash, Conventional, FHA, VA Loan
Special Listing Condition None
Read Less
Want to know what your home might be worth? Contact us for a FREE valuation!

Our team is ready to help you sell your home for the highest possible price ASAP

© 2024 METROLIST, INC., DBA RECOLORADO® – All Rights Reserved
6455 S. Yosemite St., Suite 500 Greenwood Village, CO 80111 USA
Bought with Coldwell Banker Global Luxury Denver






