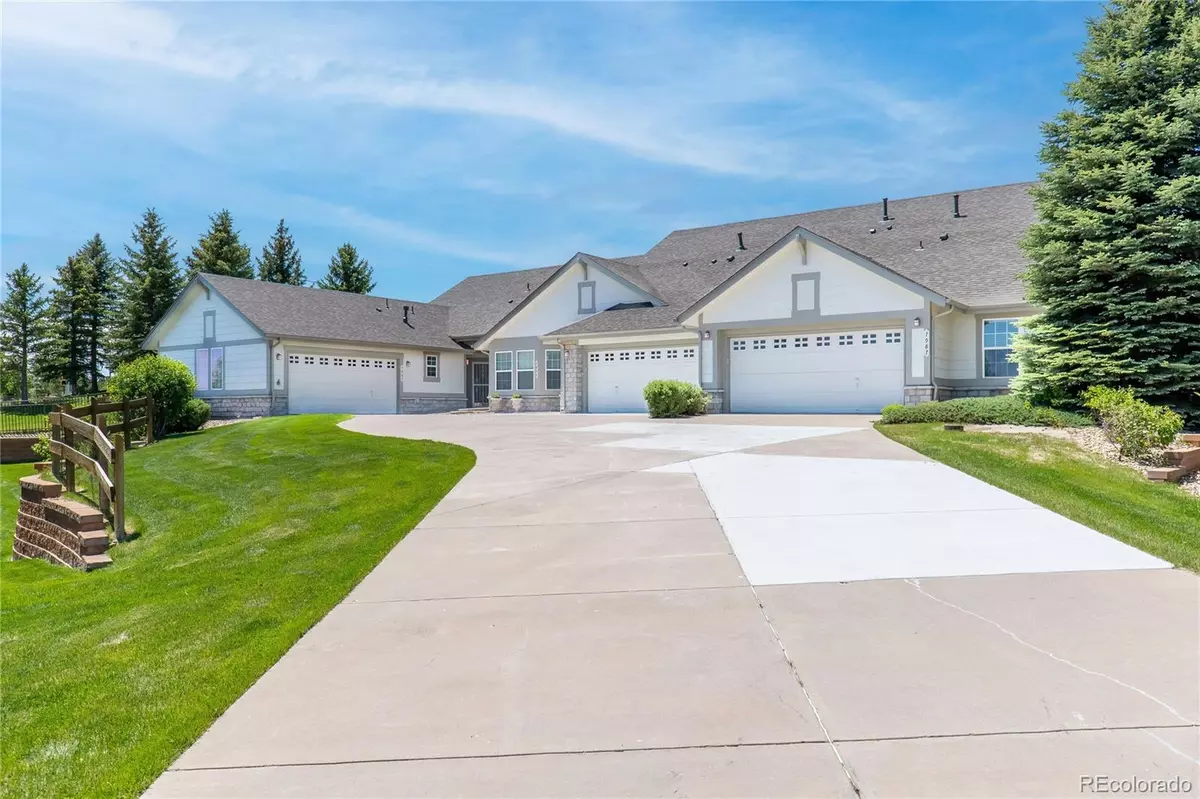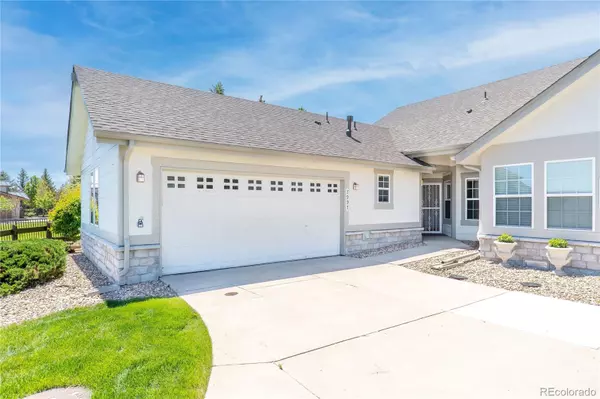$529,000
$529,000
For more information regarding the value of a property, please contact us for a free consultation.
7997 S Algonquian CIR Aurora, CO 80016
2 Beds
2 Baths
1,493 SqFt
Key Details
Sold Price $529,000
Property Type Multi-Family
Sub Type Multi-Family
Listing Status Sold
Purchase Type For Sale
Square Footage 1,493 sqft
Price per Sqft $354
Subdivision Heritage Eagle Bend
MLS Listing ID 2219425
Sold Date 06/30/22
Style Contemporary
Bedrooms 2
Three Quarter Bath 2
Condo Fees $298
HOA Fees $298/mo
HOA Y/N Yes
Abv Grd Liv Area 1,493
Originating Board recolorado
Year Built 2002
Annual Tax Amount $2,860
Tax Year 2021
Acres 0.14
Property Description
Enjoy this stunning, end-unit, ranch home in the gated Heritage Eagle Bend community! This home is move in ready, outfitted with incredible features, and located in a 55+ community that offers a nearly maintenance free, resort-like lifestyle! Located on a picturesque lot, this property's 2-car garage has plenty of room for a fridge/freezer, storage, and any of your equipment/tools. Upon entry, you'll be greeted by a vast open kitchen and dining area. The kitchen has been remodeled with high-end, white quartz countertops and a large island. Coupled with all new, matching appliances, you'll be enticed to spend countless gatherings in this kitchen entertaining and dining with family and friends. Larger crowds will have no problem with space, as the open-concept expands to a large area off the kitchen for a very large dining area. Kitchen also has updated cabinetry with brand new hardware. Continue into spacious living room with bamboo flooring, sleek window coverings, and since this is an end-unit - floods of natural light! Enjoy the sunrises as living room windows are east exposure. When the nights get chilly, cozy up to the attractive gas fireplace that is faced with new stacked stone. On that perfect weather day, enjoy the indoor-outdoor living possibilities with the large, covered, patio - surrounded by beautiful landscaping and equipped with automated awnings, offering more privacy or shade. Off of the living room, the vast master bedroom has plenty of space for a king bed and plantation shutters. The master bath has a double sink and connects to a huge walk in closet. Guests will enjoy their own privacy as the 2nd bedroom and bath are located on the other side of the home. Book a showing and come see this peaceful enclave for yourself!
Location
State CO
County Arapahoe
Rooms
Basement Crawl Space
Main Level Bedrooms 2
Interior
Interior Features Built-in Features, Ceiling Fan(s), Eat-in Kitchen, Kitchen Island, Pantry, Quartz Counters, Walk-In Closet(s)
Heating Forced Air
Cooling Central Air
Flooring Bamboo
Equipment Satellite Dish
Fireplace N
Appliance Dishwasher, Dryer, Microwave, Range, Refrigerator, Washer
Laundry In Unit
Exterior
Parking Features Concrete
Garage Spaces 2.0
Roof Type Architecural Shingle
Total Parking Spaces 2
Garage Yes
Building
Lot Description Landscaped, Sprinklers In Front, Sprinklers In Rear
Sewer Public Sewer
Water Public
Level or Stories One
Structure Type Wood Siding
Schools
Elementary Schools Coyote Hills
Middle Schools Fox Ridge
High Schools Cherokee Trail
School District Cherry Creek 5
Others
Senior Community Yes
Ownership Corporation/Trust
Acceptable Financing 1031 Exchange, Cash, Conventional, VA Loan
Listing Terms 1031 Exchange, Cash, Conventional, VA Loan
Special Listing Condition None
Pets Allowed Cats OK, Dogs OK
Read Less
Want to know what your home might be worth? Contact us for a FREE valuation!

Our team is ready to help you sell your home for the highest possible price ASAP

© 2024 METROLIST, INC., DBA RECOLORADO® – All Rights Reserved
6455 S. Yosemite St., Suite 500 Greenwood Village, CO 80111 USA
Bought with Realty One Group Premier






