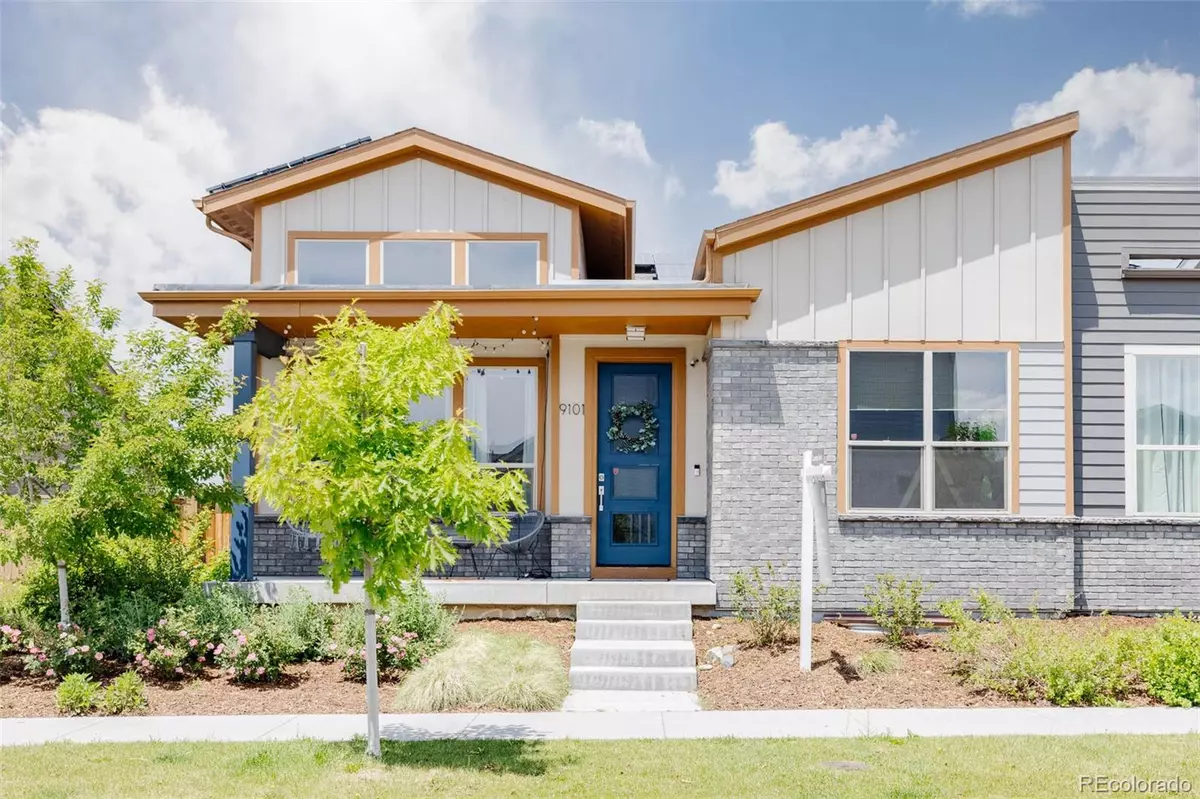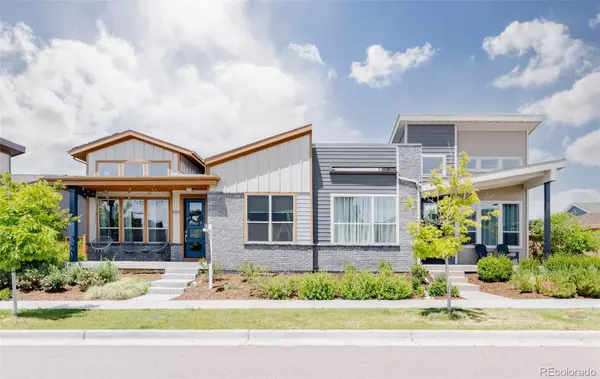$780,000
$775,000
0.6%For more information regarding the value of a property, please contact us for a free consultation.
9101 E 61st AVE Denver, CO 80238
4 Beds
3 Baths
2,502 SqFt
Key Details
Sold Price $780,000
Property Type Multi-Family
Sub Type Multi-Family
Listing Status Sold
Purchase Type For Sale
Square Footage 2,502 sqft
Price per Sqft $311
Subdivision Central Park
MLS Listing ID 6305776
Sold Date 07/07/22
Bedrooms 4
Full Baths 3
Condo Fees $43
HOA Fees $43/mo
HOA Y/N Yes
Abv Grd Liv Area 1,433
Originating Board recolorado
Year Built 2017
Annual Tax Amount $5,059
Tax Year 2021
Acres 0.1
Property Description
Welcome to this Pinterest-worthy townhouse with an impressively landscaped backyard. Located in the highly desirable Central Park, Denver neighborhood, just minutes from the trails at Rocky Mountain Wildlife Refuge, the neighborhood's newest pool, F54, + Dick’s Sporting Goods Arena. Inside you’ll be wowed by the soaring ceilings + open main living area lined with premium wide-plank, luxury vinyl. The kitchen is equipped with updated appliances, beautifully tiled backsplash, white quartz counters, + a large island accented with decorative pendant lights.Just off the kitchen, you will find the primary suite, showcasing a gorgeous blue statement wall, a custom chandelier + a white + black barn door that guides you into the en-suite bath. The bold blue walls continue into the primary bath finished with gold mirrors + hardware, double sinks, a stand up shower, white quartz counters and floating shelves. Just off the bath is the spacious walk-in closet complete with luxury built-in closet organizers. On the main level you will also discover a thoughtfully updated laundry room with plentiful gray built-in cabinets to keep you organized + a clothes drying bar all accented with white subway backsplash, quartz counters, + geometrical black + white tile flooring. There is one additional bed + bath on this level + both spaces feature statement walls + decorative lighting. In the thoughtfully finished basement you will discover a large living area, 2 additional beds, a bath and a recreational room perfect for a home office, craft space, gym or whatever fits your family's lifestyle best. Step out to the trex deck patio that guides you to the xeriscaped green space + a second trex deck patio, creating the ultimate space to entertain + enjoy your time outside.Take control of your home utility expenses with a purchased + paid for 6.32 KW solar system, designed to offset the home’s electricity usage. Installed by Namaste in 2022, with 16 LG 395W panels and a SolarEdge inverter.
Location
State CO
County Denver
Zoning M-RX-5
Rooms
Basement Finished, Full, Interior Entry, Sump Pump
Main Level Bedrooms 2
Interior
Interior Features Eat-in Kitchen, High Ceilings, Kitchen Island, Open Floorplan, Pantry, Primary Suite, Quartz Counters, Vaulted Ceiling(s), Walk-In Closet(s)
Heating Floor Furnace, Natural Gas
Cooling Central Air
Flooring Carpet, Tile, Wood
Fireplace N
Appliance Dishwasher, Disposal, Dryer, Microwave, Oven, Range, Range Hood, Refrigerator, Self Cleaning Oven, Washer
Laundry In Unit
Exterior
Exterior Feature Garden, Gas Grill, Lighting, Private Yard
Parking Features Concrete, Dry Walled, Exterior Access Door, Insulated Garage
Garage Spaces 2.0
Fence Full
Utilities Available Cable Available, Electricity Connected, Natural Gas Available
Roof Type Composition
Total Parking Spaces 2
Garage Yes
Building
Lot Description Landscaped, Sprinklers In Front, Sprinklers In Rear
Foundation Slab
Sewer Public Sewer
Water Public
Level or Stories One
Structure Type Brick, Frame, Stucco
Schools
Elementary Schools Inspire
Middle Schools Dsst: Conservatory Green
High Schools Northfield
School District Denver 1
Others
Senior Community No
Ownership Individual
Acceptable Financing Cash, Conventional, Jumbo, VA Loan
Listing Terms Cash, Conventional, Jumbo, VA Loan
Special Listing Condition None
Read Less
Want to know what your home might be worth? Contact us for a FREE valuation!

Our team is ready to help you sell your home for the highest possible price ASAP

© 2024 METROLIST, INC., DBA RECOLORADO® – All Rights Reserved
6455 S. Yosemite St., Suite 500 Greenwood Village, CO 80111 USA
Bought with LIV Sotheby's International Realty






