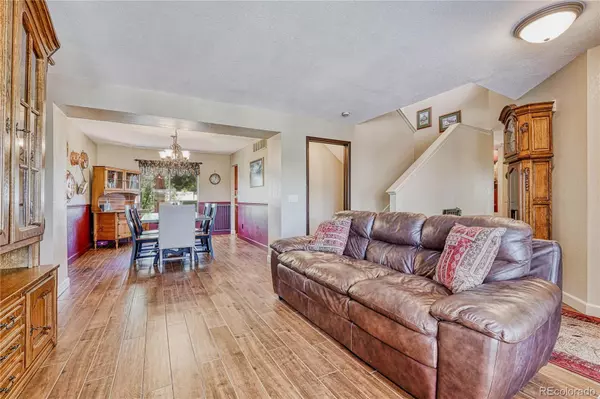$741,000
$700,000
5.9%For more information regarding the value of a property, please contact us for a free consultation.
20128 Aintree CT Parker, CO 80138
4 Beds
3 Baths
2,494 SqFt
Key Details
Sold Price $741,000
Property Type Single Family Home
Sub Type Single Family Residence
Listing Status Sold
Purchase Type For Sale
Square Footage 2,494 sqft
Price per Sqft $297
Subdivision Rowley Downs
MLS Listing ID 7889363
Sold Date 07/18/22
Style Traditional
Bedrooms 4
Full Baths 2
Half Baths 1
Condo Fees $151
HOA Fees $50/qua
HOA Y/N Yes
Abv Grd Liv Area 2,494
Originating Board recolorado
Year Built 1994
Annual Tax Amount $3,191
Tax Year 2021
Acres 0.25
Property Description
Nestled in Rowley Downs and situated on a large open circle, your new home is just a walk or bike ride away from downtown Parker. When arriving for your showing, take note of the charming school bell and flower garden in the front yard. In the evening, you’ll enjoy a beverage on the front porch; where, if you’re lucky, you may catch some wildlife passing through on the community maintained common area. Viewed from the front door, the formal living room and dining room provide a great space for entertaining. To the right are a main floor office and a remodeled powder room with a beautiful granite vanity. Let your eye catch the porcelain tile floor throughout. During the winter, the family room is a great space to cuddle up in front of the fireplace. To the left of this comforting space, chat with family or guests while prepping and preparing meals in your remodeled kitchen, which features a gas stove, LG appliances, granite counters, and cherry cabinets. Have a cup of coffee or a quick bite at the center island. Larger informal meals can be served in the kitchen, which looks over the low-maintenance backyard and includes a fire pit, play area, garden shed, and lots of trees for shade. Easily carry food from the kitchen out onto the Trex deck for gatherings. Note the newer carpet when you retire upstairs to the primary bedroom with vaulted ceilings and a walk-in closet.The combination of a dressing area and remodeled primary bath with porcelain flooring; granite counters; custom shower; sinks; soaking, stand-alone bathtub; and a private water closet with linen storage make this relaxing space seem like a personal spa. Conveniently located on the upper level, check out the reading nook to the left of the washer/dryer: and then wander through three additional bedrooms with new carpet. The additional full bath has a new vanity, a separate water closet, and a combination bath/shower. Major systems such as the furnace, air conditioner, and tankless water heater are new.
Location
State CO
County Douglas
Rooms
Basement Unfinished
Interior
Interior Features Breakfast Nook, Built-in Features, Ceiling Fan(s), Eat-in Kitchen, Five Piece Bath, High Ceilings, Kitchen Island, Vaulted Ceiling(s), Walk-In Closet(s)
Heating Forced Air
Cooling Central Air
Flooring Carpet, Tile
Fireplaces Number 1
Fireplaces Type Family Room
Fireplace Y
Appliance Dishwasher, Disposal, Dryer, Microwave, Range, Tankless Water Heater, Washer
Exterior
Exterior Feature Fire Pit
Garage Spaces 3.0
Fence Full
Roof Type Composition
Total Parking Spaces 3
Garage Yes
Building
Lot Description Cul-De-Sac, Landscaped, Sprinklers In Front, Sprinklers In Rear
Foundation Slab
Sewer Public Sewer
Water Public
Level or Stories Two
Structure Type Frame, Wood Siding
Schools
Elementary Schools Iron Horse
Middle Schools Cimarron
High Schools Legend
School District Douglas Re-1
Others
Senior Community No
Ownership Individual
Acceptable Financing Cash, Conventional, FHA, VA Loan
Listing Terms Cash, Conventional, FHA, VA Loan
Special Listing Condition None
Read Less
Want to know what your home might be worth? Contact us for a FREE valuation!

Our team is ready to help you sell your home for the highest possible price ASAP

© 2024 METROLIST, INC., DBA RECOLORADO® – All Rights Reserved
6455 S. Yosemite St., Suite 500 Greenwood Village, CO 80111 USA
Bought with RE/MAX ALLIANCE






