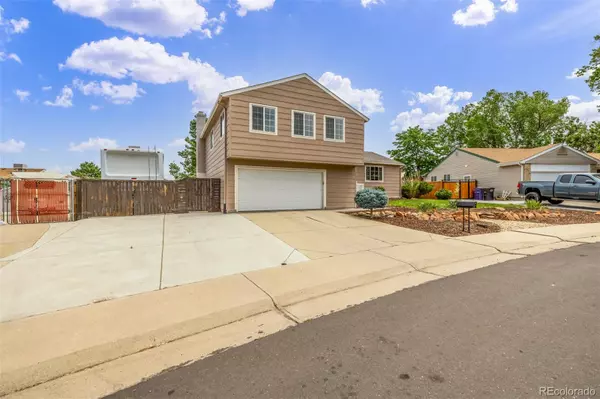$555,000
$550,000
0.9%For more information regarding the value of a property, please contact us for a free consultation.
4626 Atchison WAY Denver, CO 80239
4 Beds
3 Baths
2,399 SqFt
Key Details
Sold Price $555,000
Property Type Single Family Home
Sub Type Single Family Residence
Listing Status Sold
Purchase Type For Sale
Square Footage 2,399 sqft
Price per Sqft $231
Subdivision Montbello
MLS Listing ID 2318416
Sold Date 07/28/22
Style Traditional
Bedrooms 4
Full Baths 2
Half Baths 1
HOA Y/N No
Abv Grd Liv Area 2,099
Originating Board recolorado
Year Built 2013
Annual Tax Amount $2,184
Tax Year 2021
Acres 0.21
Property Description
This lovely 4-bedroom, 3-bathroom multi-level home sits on a large lot in Montbello. Welcome Home...this home was built in 2013, and it has ample space for all your needs, and there are no HOA fees! The home has character and charm that will capture you as soon as you walk into the front door. Upstairs you will find 4 bedrooms including the primary bedroom suite, which boasts an en-suite bathroom and walk-in closet. The main level offers a wonderful living/dining space with a great eat-in kitchen. The lower level has a beautiful family room that includes a wood-burning fireplace with brick surround and wooden mantel that is a focal point for sure. The seller is including the LG Flatscreen TV and Sound bar over the fireplace for movie night. You are also greeted on this level by beautiful French-doors that lead you out to your large, covered patio and enormous backyard, with garden boxes for your veggie garden and lots of grassy area for your family, friends, and pets to enjoy. The laundry room and den/office/anything room are in the basement adding additional square footage to the home. You will be free to make this space your own, as the options are unlimited. The seller is also leaving the wall mounted VIZIO television in the basement. Additional inclusions are the freezer in the garage, the microwave, and refrigerator in the basement. This home is conveniently located near schools, parks, I-70, I-270 and Pena Blvd, shopping, RTD rail system, DIA, and is right next door to Northfield/Central Park.
Location
State CO
County Denver
Zoning S-SU-D
Rooms
Basement Partial
Interior
Interior Features Eat-in Kitchen, Granite Counters, Laminate Counters, Smoke Free
Heating Forced Air
Cooling Central Air
Flooring Carpet, Tile
Fireplaces Number 1
Fireplaces Type Family Room
Fireplace Y
Appliance Dishwasher, Disposal, Dryer, Freezer, Gas Water Heater, Humidifier, Microwave, Range, Range Hood, Refrigerator, Washer
Exterior
Exterior Feature Garden, Private Yard, Rain Gutters
Parking Features Concrete
Garage Spaces 2.0
Fence Full
Roof Type Composition
Total Parking Spaces 3
Garage Yes
Building
Lot Description Landscaped, Level, Sprinklers In Front, Sprinklers In Rear
Sewer Public Sewer
Water Public
Level or Stories Multi/Split
Structure Type Frame
Schools
Elementary Schools Mcglone
Middle Schools Dr. Martin Luther King
High Schools Dcis At Montbello
School District Denver 1
Others
Senior Community No
Ownership Individual
Acceptable Financing Cash, Conventional, FHA, VA Loan
Listing Terms Cash, Conventional, FHA, VA Loan
Special Listing Condition None
Read Less
Want to know what your home might be worth? Contact us for a FREE valuation!

Our team is ready to help you sell your home for the highest possible price ASAP

© 2024 METROLIST, INC., DBA RECOLORADO® – All Rights Reserved
6455 S. Yosemite St., Suite 500 Greenwood Village, CO 80111 USA
Bought with Megastar Realty






