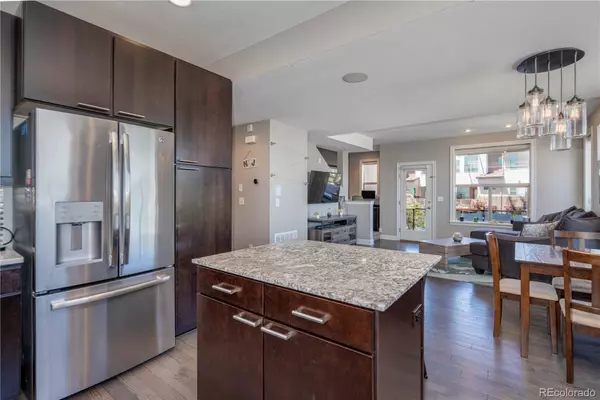$615,000
$599,000
2.7%For more information regarding the value of a property, please contact us for a free consultation.
2954 Geneva ST Denver, CO 80238
3 Beds
3 Baths
1,531 SqFt
Key Details
Sold Price $615,000
Property Type Multi-Family
Sub Type Multi-Family
Listing Status Sold
Purchase Type For Sale
Square Footage 1,531 sqft
Price per Sqft $401
Subdivision Central Park
MLS Listing ID 7180173
Sold Date 06/30/22
Bedrooms 3
Full Baths 1
Half Baths 1
Three Quarter Bath 1
Condo Fees $40
HOA Fees $40/mo
HOA Y/N Yes
Abv Grd Liv Area 1,531
Originating Board recolorado
Year Built 2010
Annual Tax Amount $4,348
Tax Year 2021
Acres 0.04
Property Description
OPEN HOUSE SATURDAY JUNE 11TH 11:00AM - 1:00PM!!! Don't miss your opportunity to own this beautiful townhome in Central Park. This end unit boast tons of natural light that goes perfect with the open floor-plan. The wrap around patio is perfect for enjoying the outdoors. Inside you will find a clean and well maintained home where the pride of homeownership shines through. Updates include granite counters, stainless steel appliances, gorgeous wood floors, blinds, and more. On top of the three bedrooms upstairs, The main floor offers a nook perfect for an office! You can not beat this location! Steps away from the grocery store, restaurants, and even ice cream. Check out the virtual tour and then come see this house before it's gone!
Location
State CO
County Denver
Zoning R-MU-20
Interior
Interior Features Ceiling Fan(s), Granite Counters, Kitchen Island, Primary Suite, Smart Thermostat, Walk-In Closet(s)
Heating Forced Air
Cooling Central Air
Flooring Carpet, Tile, Wood
Fireplace N
Appliance Dishwasher, Disposal, Dryer, Microwave, Refrigerator, Self Cleaning Oven, Washer
Exterior
Exterior Feature Balcony, Rain Gutters
Garage Spaces 2.0
Roof Type Composition
Total Parking Spaces 2
Garage Yes
Building
Foundation Structural
Sewer Public Sewer
Water Public
Level or Stories Three Or More
Structure Type Frame
Schools
Elementary Schools Inspire
Middle Schools Dsst: Stapleton
High Schools Northfield
School District Denver 1
Others
Senior Community No
Ownership Corporation/Trust
Acceptable Financing 1031 Exchange, Cash, Conventional, FHA, Jumbo, VA Loan
Listing Terms 1031 Exchange, Cash, Conventional, FHA, Jumbo, VA Loan
Special Listing Condition None
Read Less
Want to know what your home might be worth? Contact us for a FREE valuation!

Our team is ready to help you sell your home for the highest possible price ASAP

© 2024 METROLIST, INC., DBA RECOLORADO® – All Rights Reserved
6455 S. Yosemite St., Suite 500 Greenwood Village, CO 80111 USA
Bought with Ed Prather Real Estate






