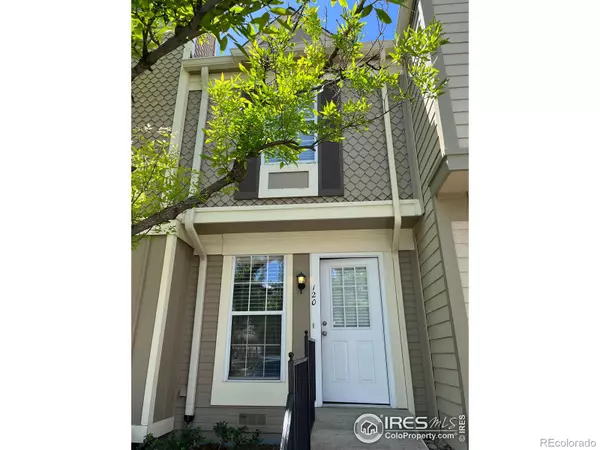$311,000
$300,000
3.7%For more information regarding the value of a property, please contact us for a free consultation.
1811 S Quebec WAY #120 Denver, CO 80231
2 Beds
1 Bath
870 SqFt
Key Details
Sold Price $311,000
Property Type Multi-Family
Sub Type Multi-Family
Listing Status Sold
Purchase Type For Sale
Square Footage 870 sqft
Price per Sqft $357
Subdivision Granville
MLS Listing ID IR967744
Sold Date 07/06/22
Bedrooms 2
Full Baths 1
Condo Fees $294
HOA Fees $294/mo
HOA Y/N Yes
Abv Grd Liv Area 870
Originating Board recolorado
Year Built 1983
Annual Tax Amount $1,157
Tax Year 2021
Acres 0.01
Property Description
Check out this super clean townhome in Denver at a great price! Located in a convenient southeast Denver neighborhood this home is a cute 2 bed, 1 bath, 2 story townhome with a reserved parking place. No one above or below you and located right across from the pool. Enter this townhome and you are greeted with a living room with wood burning fireplace that opens to the kitchen with stainless fridge and white appliances. From the kitchen is the backdoor leading out to the trex deck which is fenced in along with a storage closet and gate. The upper level has the washer and dryer which are included, the primary bedroom which has an access door to the full bath. At the end of the hall is the 2nd bedroom. A great starter home or for those wishing to downsize this place fits all needs. This complex is close to the Highline canal, schools, shopping with easy access to highways and more. Newer central air too!
Location
State CO
County Denver
Zoning R4
Rooms
Basement None
Interior
Interior Features Eat-in Kitchen
Heating Forced Air
Cooling Central Air
Fireplaces Type Living Room
Fireplace N
Appliance Dryer, Refrigerator, Washer
Laundry In Unit
Exterior
Utilities Available Electricity Available, Natural Gas Available
Roof Type Composition
Total Parking Spaces 1
Building
Water Public
Level or Stories Two
Structure Type Wood Frame
Schools
Elementary Schools Mcmeen
Middle Schools Hill
High Schools George Washington
School District Denver 1
Others
Ownership Individual
Acceptable Financing Cash, Conventional, FHA, VA Loan
Listing Terms Cash, Conventional, FHA, VA Loan
Pets Allowed Cats OK, Dogs OK
Read Less
Want to know what your home might be worth? Contact us for a FREE valuation!

Our team is ready to help you sell your home for the highest possible price ASAP

© 2024 METROLIST, INC., DBA RECOLORADO® – All Rights Reserved
6455 S. Yosemite St., Suite 500 Greenwood Village, CO 80111 USA
Bought with CO-OP Non-IRES






