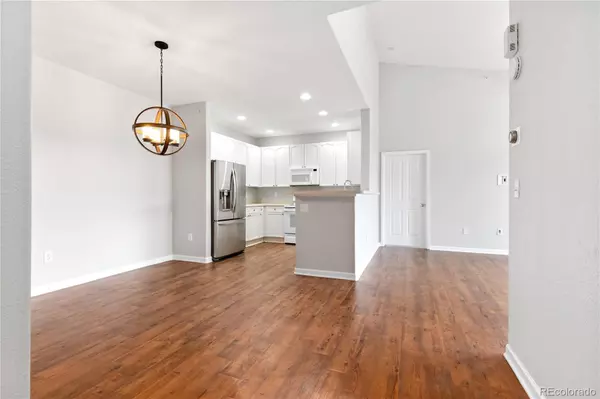$400,000
$400,000
For more information regarding the value of a property, please contact us for a free consultation.
8457 S Hoyt WAY #306 Littleton, CO 80128
2 Beds
2 Baths
1,183 SqFt
Key Details
Sold Price $400,000
Property Type Condo
Sub Type Condominium
Listing Status Sold
Purchase Type For Sale
Square Footage 1,183 sqft
Price per Sqft $338
Subdivision Redstone Ridge Condos
MLS Listing ID 5933331
Sold Date 07/26/22
Bedrooms 2
Full Baths 1
Three Quarter Bath 1
Condo Fees $210
HOA Fees $210/mo
HOA Y/N Yes
Abv Grd Liv Area 1,183
Originating Board recolorado
Year Built 2002
Annual Tax Amount $2,550
Tax Year 2020
Property Description
Fantastic 2 Bed 2 Bath Penthouse Unit with a 1 detached garage in Redstone Ridge. This top-level unit offers fresh paint, an open floor plan with vaulted ceilings, 42” kitchen cabinets, and a spacious family room with a gas fireplace wrapped with decorative tile. For your bedrooms, you have a large primary bedroom & bathroom with double vanities and a large 2nd bedroom with crown molding located on the opposite side of the unit next to the 2nd bathroom which is ideal for a roommate. In addition, this unit has laminate floors, a separate laundry room, a private balcony with southern views, and it is located within walking distance to a grocery store, restaurants, shops, recreation, and easy access to c-470. Lastly, no waiting to move in as you can move in immediately after closing!
Location
State CO
County Jefferson
Rooms
Main Level Bedrooms 2
Interior
Interior Features Ceiling Fan(s), Laminate Counters, Smart Thermostat, Vaulted Ceiling(s)
Heating Forced Air
Cooling Central Air
Flooring Laminate
Fireplaces Number 1
Fireplaces Type Family Room
Fireplace Y
Appliance Dishwasher, Dryer, Microwave, Oven, Refrigerator, Washer
Exterior
Exterior Feature Balcony
Garage Spaces 1.0
Roof Type Composition
Total Parking Spaces 1
Garage No
Building
Sewer Public Sewer
Water Public
Level or Stories One
Structure Type Brick, Frame
Schools
Elementary Schools Mortensen
Middle Schools Falcon Bluffs
High Schools Chatfield
School District Jefferson County R-1
Others
Senior Community No
Ownership Individual
Acceptable Financing Cash, Conventional, FHA, VA Loan
Listing Terms Cash, Conventional, FHA, VA Loan
Special Listing Condition None
Pets Allowed Cats OK, Dogs OK, Number Limit
Read Less
Want to know what your home might be worth? Contact us for a FREE valuation!

Our team is ready to help you sell your home for the highest possible price ASAP

© 2024 METROLIST, INC., DBA RECOLORADO® – All Rights Reserved
6455 S. Yosemite St., Suite 500 Greenwood Village, CO 80111 USA
Bought with Meyers Real Estate Group






