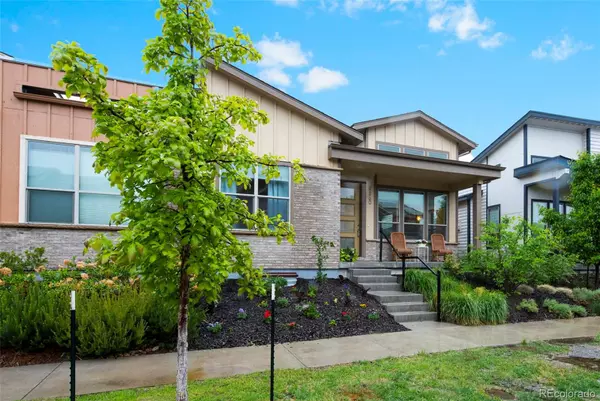$705,000
$699,000
0.9%For more information regarding the value of a property, please contact us for a free consultation.
9360 E 60th AVE Denver, CO 80238
4 Beds
3 Baths
2,852 SqFt
Key Details
Sold Price $705,000
Property Type Multi-Family
Sub Type Multi-Family
Listing Status Sold
Purchase Type For Sale
Square Footage 2,852 sqft
Price per Sqft $247
Subdivision Central Park
MLS Listing ID 4192531
Sold Date 07/11/22
Bedrooms 4
Full Baths 2
Three Quarter Bath 1
Condo Fees $43
HOA Fees $43/mo
HOA Y/N Yes
Abv Grd Liv Area 1,453
Originating Board recolorado
Year Built 2017
Annual Tax Amount $5,203
Tax Year 2021
Acres 0.08
Property Description
This beautiful MAIN FLOOR MASTER home is unbelievably well maintained and ready to be yours. 2 Bedrooms/Baths on the main floor and 2 bedrooms downstairs with an additional bath allows for ample living and plenty of options. When you walk in you immediately feel the open floor plan with high ceilings and a cozy fireplace. The upgraded Kitchen will allow for plenty of entertainment as well as the Custom Built in's in the downstairs Family Room. Walking distance to Beeler Park, Dick's Sporting Goods Park, Northfield's largest pool , baseball fields , neighborhood trails & Rocky Mountain Arsenal National Wildlife Refuge. Convenient to Denver International Airport , shopping , restaurants and minutes from Downtown Denver make this location highly sought after. Come see this home !
Location
State CO
County Denver
Zoning M-RX-5
Rooms
Basement Full
Main Level Bedrooms 2
Interior
Interior Features Built-in Features, Ceiling Fan(s), Granite Counters, High Ceilings, Kitchen Island, Open Floorplan, Quartz Counters, Radon Mitigation System, Smart Thermostat, Smoke Free
Heating Forced Air, Natural Gas
Cooling Central Air
Flooring Carpet, Tile, Wood
Fireplaces Number 1
Fireplaces Type Living Room
Fireplace Y
Appliance Disposal, Dryer, Microwave, Oven, Range Hood, Refrigerator, Sump Pump, Tankless Water Heater, Washer
Exterior
Exterior Feature Private Yard
Garage Spaces 2.0
Fence Partial
Roof Type Composition
Total Parking Spaces 2
Garage Yes
Building
Lot Description Landscaped, Sprinklers In Front, Sprinklers In Rear
Sewer Public Sewer
Water Public
Level or Stories One
Structure Type Cement Siding, Frame, Stone
Schools
Elementary Schools High Tech
Middle Schools William (Bill) Roberts
High Schools Northfield
School District Denver 1
Others
Senior Community No
Ownership Individual
Acceptable Financing Cash, Conventional, FHA, VA Loan
Listing Terms Cash, Conventional, FHA, VA Loan
Special Listing Condition None
Pets Allowed Yes
Read Less
Want to know what your home might be worth? Contact us for a FREE valuation!

Our team is ready to help you sell your home for the highest possible price ASAP

© 2024 METROLIST, INC., DBA RECOLORADO® – All Rights Reserved
6455 S. Yosemite St., Suite 500 Greenwood Village, CO 80111 USA
Bought with Focus Real Estate






