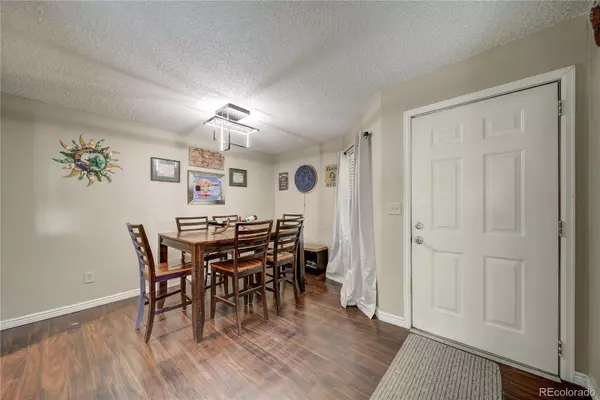$411,750
$374,500
9.9%For more information regarding the value of a property, please contact us for a free consultation.
12093 W Cross DR #206 Littleton, CO 80127
3 Beds
3 Baths
1,600 SqFt
Key Details
Sold Price $411,750
Property Type Condo
Sub Type Condominium
Listing Status Sold
Purchase Type For Sale
Square Footage 1,600 sqft
Price per Sqft $257
Subdivision Cambridge Commons
MLS Listing ID 2023769
Sold Date 07/08/22
Bedrooms 3
Full Baths 2
Three Quarter Bath 1
Condo Fees $325
HOA Fees $325/mo
HOA Y/N Yes
Abv Grd Liv Area 1,600
Originating Board recolorado
Year Built 1986
Annual Tax Amount $1,890
Tax Year 2020
Property Description
Welcome to Cambridge Commons! This is one of the largest units in the complex, and has 3 bedrooms, 3 bath, and is 1600 square foot on living space. This is a corner unit with 2 reserved parking spaces, one of which is covered and just steps away from the building. Tons of space, with an open concept and vaulted ceilings, sky lights, kitchen bar seating, dining area, huge pantry, main floor laundry, stainless steel appliances, and a big covered balcony. The loft area suite is very spacious with a massive walk in closet. The lower lever primary suite has a 4 piece bath, jetted shower, and also has access to the balcony as well. On demand hot water assure that you will never run out. Just minutes from C-470 and access to the foothills, you are 10 minutes from red rocks, 30 minutes to downtown Denver, and walking distance from the highly acclaimed Mount Carbon Elementary School. Perfect for the homeowner or a rental investment. Look no further, you have found your home!
Location
State CO
County Jefferson
Rooms
Main Level Bedrooms 2
Interior
Interior Features Ceiling Fan(s), High Ceilings, High Speed Internet, Laminate Counters, Open Floorplan, Pantry, Primary Suite, Smoke Free, Vaulted Ceiling(s), Walk-In Closet(s)
Heating Forced Air
Cooling Central Air
Flooring Carpet, Laminate, Tile
Fireplaces Number 1
Fireplaces Type Living Room, Wood Burning
Fireplace Y
Appliance Dishwasher, Disposal, Dryer, Microwave, Oven, Range, Refrigerator, Washer
Laundry In Unit
Exterior
Exterior Feature Balcony
Utilities Available Cable Available, Electricity Available, Electricity Connected, Internet Access (Wired), Natural Gas Available, Natural Gas Connected
Roof Type Composition
Total Parking Spaces 2
Garage No
Building
Sewer Public Sewer
Water Public
Level or Stories Two
Structure Type Brick, Frame, Wood Siding
Schools
Elementary Schools Mount Carbon
Middle Schools Summit Ridge
High Schools Dakota Ridge
School District Jefferson County R-1
Others
Senior Community No
Ownership Individual
Acceptable Financing Cash, Conventional, VA Loan
Listing Terms Cash, Conventional, VA Loan
Special Listing Condition None
Pets Allowed Breed Restrictions, Cats OK, Dogs OK, Number Limit
Read Less
Want to know what your home might be worth? Contact us for a FREE valuation!

Our team is ready to help you sell your home for the highest possible price ASAP

© 2024 METROLIST, INC., DBA RECOLORADO® – All Rights Reserved
6455 S. Yosemite St., Suite 500 Greenwood Village, CO 80111 USA
Bought with Berkshire Hathaway HomeServices RE of the Rockies






