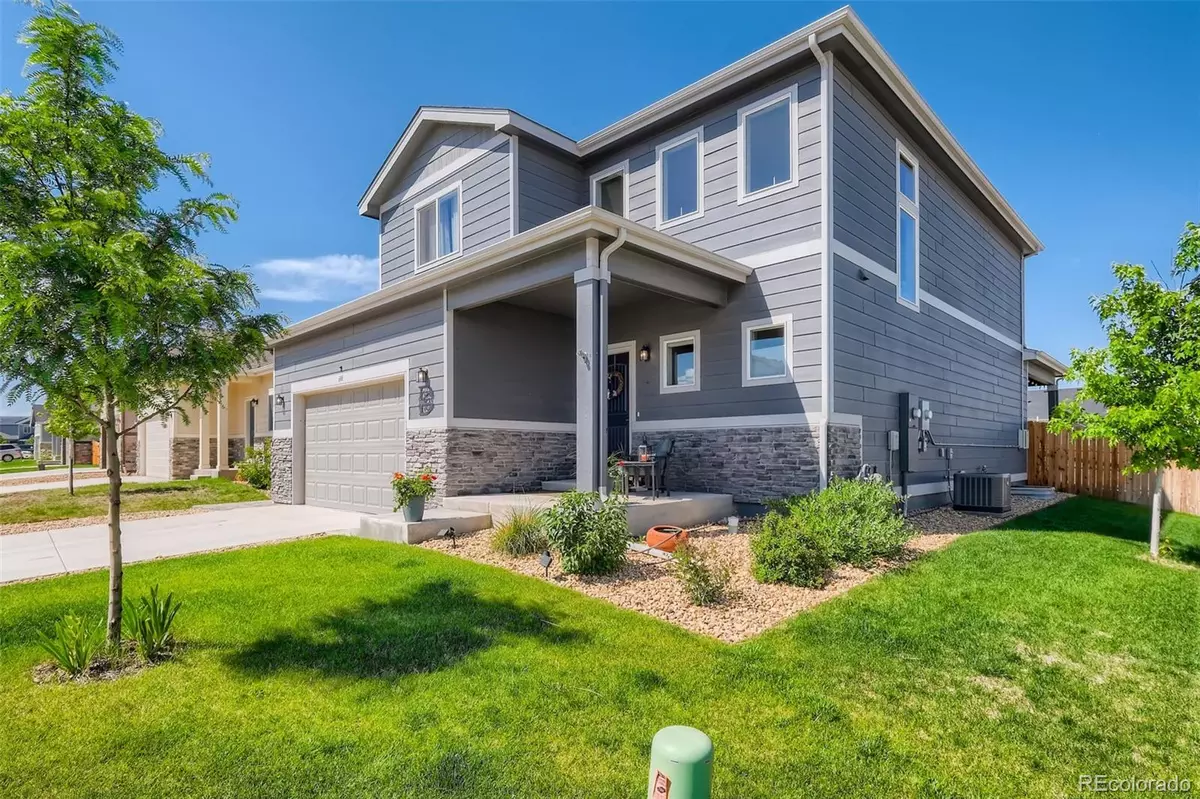$510,000
$495,000
3.0%For more information regarding the value of a property, please contact us for a free consultation.
688 Depot DR Milliken, CO 80543
3 Beds
3 Baths
1,955 SqFt
Key Details
Sold Price $510,000
Property Type Single Family Home
Sub Type Single Family Residence
Listing Status Sold
Purchase Type For Sale
Square Footage 1,955 sqft
Price per Sqft $260
Subdivision Settlers Village
MLS Listing ID 5161378
Sold Date 07/01/22
Bedrooms 3
Full Baths 2
Half Baths 1
Condo Fees $100
HOA Fees $8/ann
HOA Y/N Yes
Abv Grd Liv Area 1,955
Originating Board recolorado
Year Built 2019
Annual Tax Amount $4,494
Tax Year 2021
Acres 0.15
Property Description
Perfect for easy, fun entertaining, this lovely, sought after 3 Bed/3 Bath 2-Story Fairplay model home in Settlers Village is ready for you! The open floor plan greets you in the vaulted foyer with loads of natural light, opening to the oversized great room and adjacent kitchen featuring granite countertops, an eat-at island, corner pantry and fantastic gas range. Relax or entertain outside on the large covered back patio under ceiling fan and color changing LED lights, where higher amp outlets also allow for a smoker. Step through the convenient mudroom with a big utility/coat closet to an amazing heated 3-car tandem garage, complete with “Man Cave.” The garage has 12ft ceilings, over 40 feet of shelving, slat board for hanging tools, and a 10,000 watt heater powered by the home’s solar panels. It also has its own ceiling fan and side mount garage door opener with internet gateway allowing control from a cell phone.
Upstairs, another large fun loft leads to the owners bedroom which features a ceiling fan, oversized shower and walk-in closet. The upstairs also has two additional bedrooms, a full bathroom, and easy access upstairs laundry room. Downstairs, the full unfinished basement is ready for your creativity! Minutes from Thompson Rivers Rec Center, Pool, Parks, Schools. With a yard, basic landscaping, sprinklered front and back, backyard fencing, window treatments, many fun features already completed and waiting for you, this home won’t last long! Quick possession desired. Showings start Friday, June 10.
Location
State CO
County Weld
Rooms
Basement Unfinished
Interior
Interior Features Entrance Foyer, Granite Counters, Kitchen Island, Open Floorplan, Pantry, Primary Suite, Smoke Free, Vaulted Ceiling(s), Walk-In Closet(s)
Heating Forced Air, Solar
Cooling Air Conditioning-Room
Flooring Carpet, Laminate, Wood
Fireplace N
Appliance Convection Oven, Dishwasher, Disposal, Dryer, Gas Water Heater, Humidifier, Microwave, Range, Range Hood, Refrigerator, Self Cleaning Oven, Washer
Exterior
Garage Spaces 3.0
Roof Type Composition
Total Parking Spaces 3
Garage Yes
Building
Lot Description Corner Lot, Landscaped
Sewer Community Sewer
Water Public
Level or Stories Two
Structure Type Frame, Wood Siding
Schools
Elementary Schools Milliken
Middle Schools Milliken
High Schools Roosevelt
School District Johnstown-Milliken Re-5J
Others
Senior Community No
Ownership Individual
Acceptable Financing Cash, Conventional, FHA, VA Loan
Listing Terms Cash, Conventional, FHA, VA Loan
Special Listing Condition None
Read Less
Want to know what your home might be worth? Contact us for a FREE valuation!

Our team is ready to help you sell your home for the highest possible price ASAP

© 2024 METROLIST, INC., DBA RECOLORADO® – All Rights Reserved
6455 S. Yosemite St., Suite 500 Greenwood Village, CO 80111 USA
Bought with True Realty, LLC






