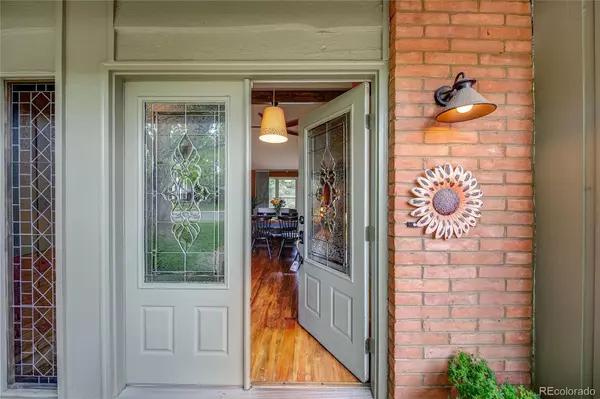$776,000
$700,000
10.9%For more information regarding the value of a property, please contact us for a free consultation.
1417 Emigh ST Fort Collins, CO 80524
4 Beds
3 Baths
2,393 SqFt
Key Details
Sold Price $776,000
Property Type Single Family Home
Sub Type Single Family Residence
Listing Status Sold
Purchase Type For Sale
Square Footage 2,393 sqft
Price per Sqft $324
Subdivision Highlander Heights
MLS Listing ID 9633236
Sold Date 07/08/22
Style Contemporary
Bedrooms 4
Full Baths 2
Three Quarter Bath 1
HOA Y/N No
Abv Grd Liv Area 1,895
Originating Board recolorado
Year Built 1968
Annual Tax Amount $3,941
Tax Year 2021
Acres 0.23
Property Description
Nestled between large trees and surrounded by mature landscape, this home offers privacy. It is perfectly positioned on the lot, sitting off the street while still providing generous backyard space. As you enter, hardwood flooring, thoughtful updates, and large windows opening to the lush backyard welcome you. This gourmet kitchen checks all the boxes and will not disappoint, quartz countertops, stainless steel hood over gas range with double oven, and farmhouse sink. Multiple living areas provide options for traditional use (ie. formal living and dining) or provide flexibility to utilize the space to best meet one's needs. Two bedrooms and a 3/4 bath with double vanity upstairs are complemented by 2 bedrooms and a full bath with double vanities downstairs. Additional family room on lower level. 2 car garage. Located close to Spring Creek Trail, Fort Collins Club, Edora Park, the Edora Pool and Ice Center, and Poudre Valley Hospital. No HOA! No Metro District.
Location
State CO
County Larimer
Zoning Res
Rooms
Basement Finished
Interior
Interior Features Eat-in Kitchen, Kitchen Island, Open Floorplan, Radon Mitigation System
Heating Forced Air
Cooling Central Air
Flooring Carpet, Wood
Fireplace N
Appliance Dishwasher, Dryer, Microwave, Oven, Refrigerator, Washer
Laundry In Unit
Exterior
Garage Spaces 2.0
Fence Partial
Utilities Available Natural Gas Available
View City
Roof Type Composition
Total Parking Spaces 2
Garage Yes
Building
Lot Description Level, Sprinklers In Front
Sewer Public Sewer
Water Public
Level or Stories Three Or More
Structure Type Brick
Schools
Elementary Schools Riffenburgh
Middle Schools Lesher
High Schools Fort Collins
School District Poudre R-1
Others
Senior Community No
Ownership Individual
Acceptable Financing Cash, Conventional
Listing Terms Cash, Conventional
Special Listing Condition None
Read Less
Want to know what your home might be worth? Contact us for a FREE valuation!

Our team is ready to help you sell your home for the highest possible price ASAP

© 2024 METROLIST, INC., DBA RECOLORADO® – All Rights Reserved
6455 S. Yosemite St., Suite 500 Greenwood Village, CO 80111 USA
Bought with The Group, Inc. Real Estate Associates






