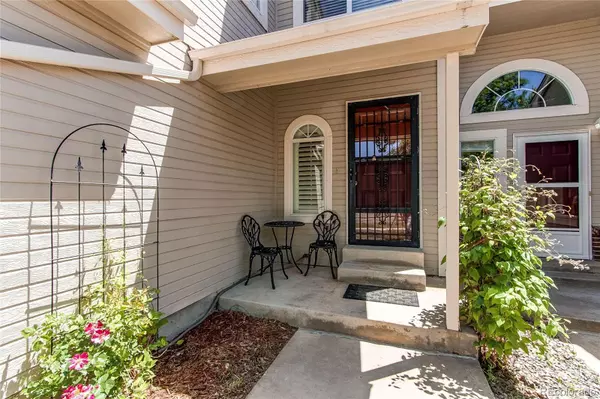$520,000
$529,000
1.7%For more information regarding the value of a property, please contact us for a free consultation.
4977 S Eagle CIR Aurora, CO 80015
3 Beds
4 Baths
2,971 SqFt
Key Details
Sold Price $520,000
Property Type Multi-Family
Sub Type Multi-Family
Listing Status Sold
Purchase Type For Sale
Square Footage 2,971 sqft
Price per Sqft $175
Subdivision Woodgate
MLS Listing ID 6727156
Sold Date 08/15/22
Style Contemporary
Bedrooms 3
Full Baths 3
Half Baths 1
Condo Fees $356
HOA Fees $356/mo
HOA Y/N Yes
Abv Grd Liv Area 1,939
Originating Board recolorado
Year Built 1986
Annual Tax Amount $1,898
Tax Year 2021
Property Description
Beautiful updated and remodeled 2-story with a full and finished basement and 2-car attached garage near Cherry Creek Reservoir. Wow is the word for this townhome in Woodgate Terrace community. Two bedrooms and office loft on the top level along with two full bathrooms overlooks the living room. The large living room has a two-story ceiling for an open and shared living space and is next to the large and remodeled kitchen with eating space and adjacent formal dining room. All newer appliances and features. Main level laundry room includes washer and dryer. Ceiling fans. Plantation shutters throughout the home...really adds a nice touch! The garage is larger than your normal 20x20 garage with direct entry into the house. Last but not least, full basement that's fully finished with family room, full bathroom, and a "non-standard" bedroom area. Sellers have done an amazing job decorating, so if you want, they will leave all the basement furniture for the new owners. Financially strong community with a seasonal pool. Don't miss out on this rare opportunity to be near so many exciting places yet live a tree filled neighborhood that's quiet and very well maintained. See Private Remarks for how showings and offers will be handled.
Location
State CO
County Arapahoe
Rooms
Basement Finished, Full
Interior
Interior Features Breakfast Nook, Ceiling Fan(s), Five Piece Bath, High Ceilings, Kitchen Island, Open Floorplan, Pantry
Heating Forced Air
Cooling Central Air
Flooring Carpet, Wood
Fireplaces Number 1
Fireplaces Type Gas, Gas Log, Living Room
Fireplace Y
Appliance Dishwasher, Disposal, Dryer, Gas Water Heater, Microwave, Oven, Range, Refrigerator, Self Cleaning Oven, Washer
Laundry In Unit, Laundry Closet
Exterior
Parking Features Concrete, Oversized
Garage Spaces 2.0
Fence Partial
Utilities Available Cable Available, Natural Gas Connected, Phone Available
Roof Type Composition
Total Parking Spaces 2
Garage Yes
Building
Foundation Slab
Sewer Public Sewer
Water Public
Level or Stories Two
Structure Type Frame
Schools
Elementary Schools Sagebrush
Middle Schools Laredo
High Schools Smoky Hill
School District Cherry Creek 5
Others
Senior Community No
Ownership Individual
Acceptable Financing Cash, Conventional, FHA, VA Loan
Listing Terms Cash, Conventional, FHA, VA Loan
Special Listing Condition None
Read Less
Want to know what your home might be worth? Contact us for a FREE valuation!

Our team is ready to help you sell your home for the highest possible price ASAP

© 2024 METROLIST, INC., DBA RECOLORADO® – All Rights Reserved
6455 S. Yosemite St., Suite 500 Greenwood Village, CO 80111 USA
Bought with SBC Real Estate Advisors






