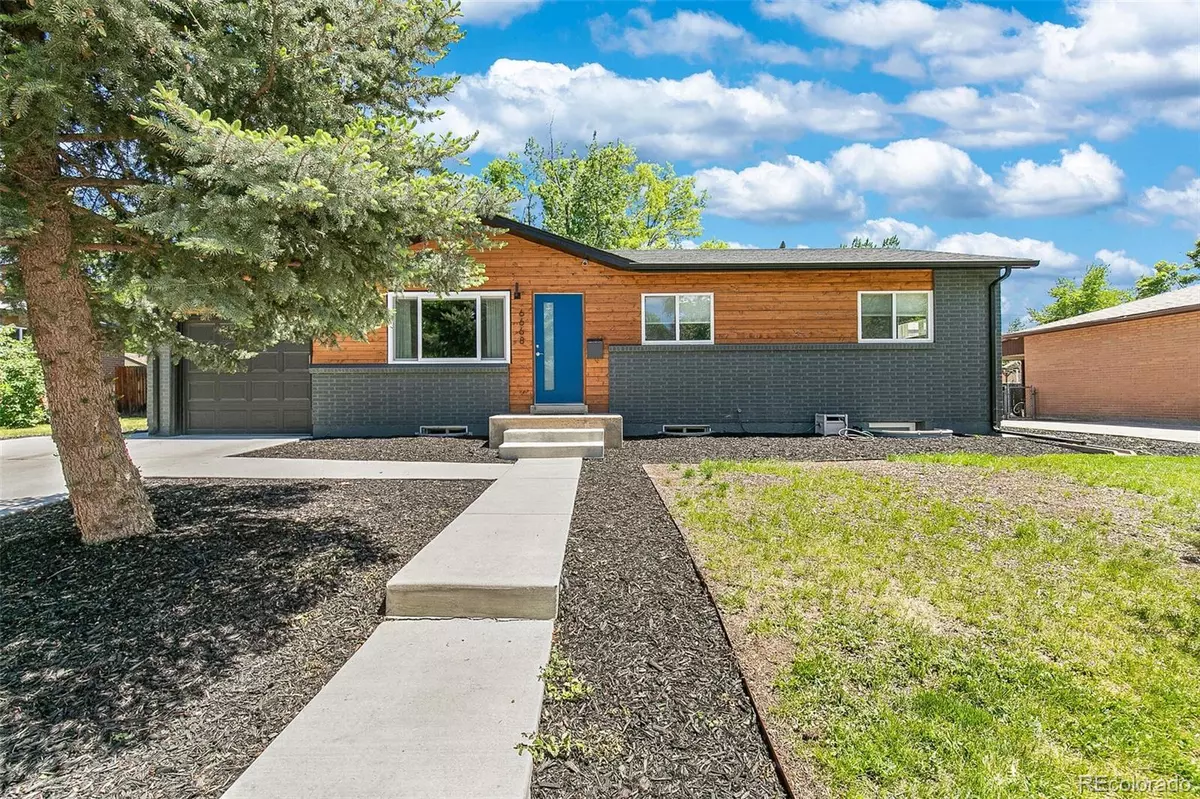$750,000
$675,000
11.1%For more information regarding the value of a property, please contact us for a free consultation.
6668 Lewis ST Arvada, CO 80004
4 Beds
3 Baths
2,081 SqFt
Key Details
Sold Price $750,000
Property Type Single Family Home
Sub Type Single Family Residence
Listing Status Sold
Purchase Type For Sale
Square Footage 2,081 sqft
Price per Sqft $360
Subdivision Arvada West
MLS Listing ID 9718839
Sold Date 07/19/22
Style Traditional
Bedrooms 4
Full Baths 1
Three Quarter Bath 2
HOA Y/N No
Abv Grd Liv Area 1,145
Originating Board recolorado
Year Built 1960
Annual Tax Amount $2,534
Tax Year 2020
Acres 0.18
Property Description
Fully Remodeled, Single family home features 4 bedrooms and 3 bathrooms. This ranch style home has a beautiful open floor plan with classic hardwood flooring throughout the main living area and kitchen with tile flooring in the bathrooms. The kitchen is the heart of the home featuring gorgeous granite slab countertops with marble tile backsplash, stainless steel appliances and a gas range to tie the room together. The oversized primary suite is located on the main floor and features a walk in closet and a large modern bathroom complete with 2 vanity sinks and an oversized enclosed glass shower. The basement features 2 conforming bedrooms with egress windows, and a large rec room, perfect for a TV lounge or entertaining guests. The back yard has very well kept landscaping and a covered patio creating a peaceful back yard oasis perfect for relaxing summer nights! Close and convienient location to Olde Town Arvada. Nearby Parks Include: Oak Park, Independence Park, Majestic View Park, Davis Lane Park, Ralston Recreation Area. Nearby Restaurants Include: Denver Beer CO, New Image Restaurant and Brewery, Jakes Roadhouse, Fuzzy’s Taco Shop, School House Kitchen and Libations, Homegrown Tap and Dough, and so Much More! Open House Saturday 6/18 from 11-4. Come check it out for yourself!
Location
State CO
County Jefferson
Rooms
Basement Full, Partial
Main Level Bedrooms 2
Interior
Interior Features Ceiling Fan(s), Open Floorplan, Primary Suite, Quartz Counters, Smoke Free, Walk-In Closet(s)
Heating Forced Air
Cooling Evaporative Cooling
Flooring Tile, Wood
Fireplace N
Appliance Convection Oven, Dishwasher, Disposal, Microwave, Range, Refrigerator
Exterior
Exterior Feature Private Yard
Parking Features Concrete, Dry Walled, Exterior Access Door, Oversized
Garage Spaces 1.0
Roof Type Composition
Total Parking Spaces 3
Garage Yes
Building
Lot Description Level
Sewer Public Sewer
Water Public
Level or Stories One
Structure Type Brick, Frame, Wood Siding
Schools
Elementary Schools Campbell
Middle Schools Oberon
High Schools Arvada West
School District Jefferson County R-1
Others
Senior Community No
Ownership Individual
Acceptable Financing Cash, Conventional, Jumbo, Other
Listing Terms Cash, Conventional, Jumbo, Other
Special Listing Condition None
Read Less
Want to know what your home might be worth? Contact us for a FREE valuation!

Our team is ready to help you sell your home for the highest possible price ASAP

© 2024 METROLIST, INC., DBA RECOLORADO® – All Rights Reserved
6455 S. Yosemite St., Suite 500 Greenwood Village, CO 80111 USA
Bought with Live.Laugh.Denver. Real Estate Group






