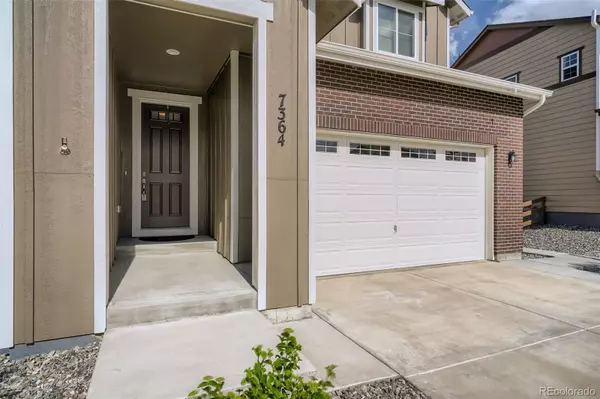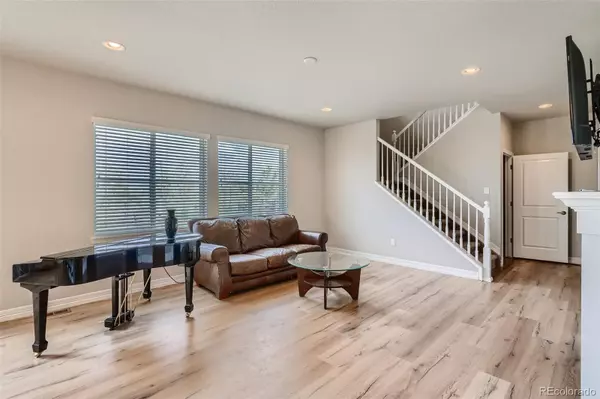$700,000
$699,000
0.1%For more information regarding the value of a property, please contact us for a free consultation.
7364 S Scottsburg WAY Aurora, CO 80016
4 Beds
3 Baths
2,202 SqFt
Key Details
Sold Price $700,000
Property Type Single Family Home
Sub Type Single Family Residence
Listing Status Sold
Purchase Type For Sale
Square Footage 2,202 sqft
Price per Sqft $317
Subdivision Southshore
MLS Listing ID 2952748
Sold Date 07/22/22
Style Contemporary
Bedrooms 4
Full Baths 3
Condo Fees $1,620
HOA Fees $135/ann
HOA Y/N Yes
Abv Grd Liv Area 2,202
Originating Board recolorado
Year Built 2018
Annual Tax Amount $4,237
Tax Year 2021
Acres 0.17
Property Description
Website - http://7364southscottsburgway.info
Introducing this wonderful home in a fantastic location. This 2018 four bedroom, 3 full bath Century home boasts granite and stainless in the kitchen, a main floor bedroom with across the hall bathroom and a living and dining area on the main floor. Upstairs you will find the primary bedroom with attached bathroom, 2 additional bedrooms, a full bath, a laundry room and a large loft. The basement is over 1000sqft, roughed in and ready for you to finish.
The list of amenities and points of interest close to this home is extensive. You will be located in the coveted Cherry Creek School District. The elementary school is literally across the street and the middle and high school are a 10 minute walk. You will have access to 2 community clubhouses. The Lakehouse - 27151 E Lakeview Dr. which overlooks the reservoir (3 minute drive) and the new Lighthouse - 27301 E Southshore Dr. which, like the elementary school, is directly across the street. The new YMCA and the new Aurora SE Rec center (opening 2023 just off Powhaton Rd) add even more options. Figure in that you will be 5 minutes from King Soopers, 5 minutes from Aurora reservoir and the miles of trails, fishing, paddle boarding etc. it offers, 7 minutes from Southlands mall and 25 minutes from DIA, you really will not find a more perfect location.
Location
State CO
County Arapahoe
Rooms
Basement Partial, Sump Pump, Unfinished
Main Level Bedrooms 1
Interior
Heating Forced Air
Cooling Central Air
Fireplace N
Exterior
Parking Features Concrete, Dry Walled
Garage Spaces 2.0
Fence Partial
Roof Type Composition
Total Parking Spaces 2
Garage Yes
Building
Lot Description Landscaped, Master Planned, Sprinklers In Front, Sprinklers In Rear
Foundation Slab
Sewer Public Sewer
Water Public
Level or Stories Two
Structure Type Wood Siding
Schools
Elementary Schools Altitude
Middle Schools Fox Ridge
High Schools Cherokee Trail
School District Cherry Creek 5
Others
Senior Community No
Ownership Individual
Acceptable Financing Cash, Conventional, FHA, VA Loan
Listing Terms Cash, Conventional, FHA, VA Loan
Special Listing Condition None
Pets Allowed Yes
Read Less
Want to know what your home might be worth? Contact us for a FREE valuation!

Our team is ready to help you sell your home for the highest possible price ASAP

© 2024 METROLIST, INC., DBA RECOLORADO® – All Rights Reserved
6455 S. Yosemite St., Suite 500 Greenwood Village, CO 80111 USA
Bought with Kentwood Real Estate City Properties






