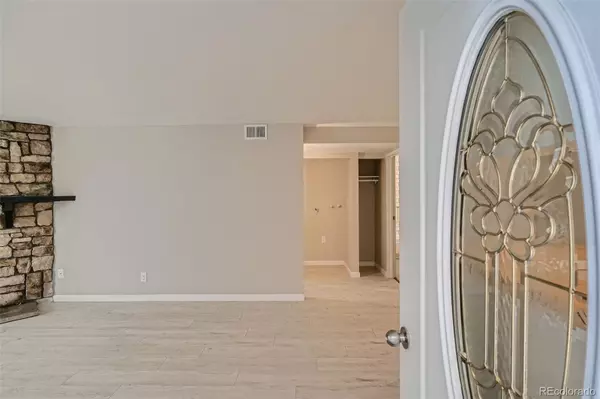$234,900
$234,900
For more information regarding the value of a property, please contact us for a free consultation.
13200 E Jewell AVE #203 Aurora, CO 80012
1 Bed
1 Bath
708 SqFt
Key Details
Sold Price $234,900
Property Type Condo
Sub Type Condominium
Listing Status Sold
Purchase Type For Sale
Square Footage 708 sqft
Price per Sqft $331
Subdivision Brandychase
MLS Listing ID 4080031
Sold Date 08/04/22
Bedrooms 1
Full Baths 1
Condo Fees $311
HOA Fees $311/mo
HOA Y/N Yes
Abv Grd Liv Area 708
Originating Board recolorado
Year Built 1980
Annual Tax Amount $772
Tax Year 2021
Property Description
Welcome Home! Don’t wait to come see this light and bright updated top floor condo! Walk into your newly remodeled kitchen with modern cabinets, butcher block countertops, and brand new appliances, which opens into the great room with a wood burning fireplace and solid flooring throughout! Fresh designer paint, brand new remodeled bathroom with beautiful subway tile and LVP flooring! The bedroom has fresh paint, new windows, and its own walk-in closet! There is a laundry closet in the unit! New sliding glass door to the balcony overlooking a beautiful courtyard. A short distance to Cherry Creek, downtown Denver, DIA, DTC and SO MUCH MORE! Great access to lightrail stations, restaurants, bars, etc!
Location
State CO
County Arapahoe
Rooms
Main Level Bedrooms 1
Interior
Interior Features Butcher Counters, Open Floorplan, Walk-In Closet(s)
Heating Forced Air
Cooling Central Air
Flooring Laminate, Tile
Fireplaces Number 1
Fireplaces Type Wood Burning
Fireplace Y
Appliance Dishwasher, Disposal, Range, Refrigerator
Laundry In Unit, Laundry Closet
Exterior
Exterior Feature Balcony
Utilities Available Electricity Connected, Natural Gas Connected
Roof Type Unknown
Total Parking Spaces 1
Garage No
Building
Sewer Public Sewer
Water Public
Level or Stories One
Structure Type Frame
Schools
Elementary Schools Eastridge
Middle Schools Prairie
High Schools Overland
School District Cherry Creek 5
Others
Senior Community No
Ownership Estate
Acceptable Financing Cash, Conventional, FHA, VA Loan
Listing Terms Cash, Conventional, FHA, VA Loan
Special Listing Condition None
Read Less
Want to know what your home might be worth? Contact us for a FREE valuation!

Our team is ready to help you sell your home for the highest possible price ASAP

© 2024 METROLIST, INC., DBA RECOLORADO® – All Rights Reserved
6455 S. Yosemite St., Suite 500 Greenwood Village, CO 80111 USA
Bought with Keller Williams DTC






