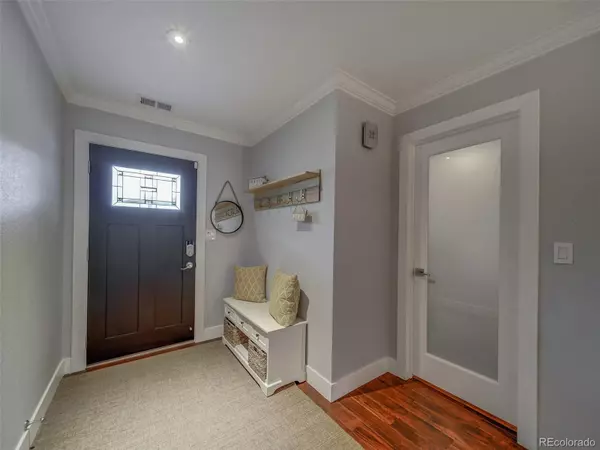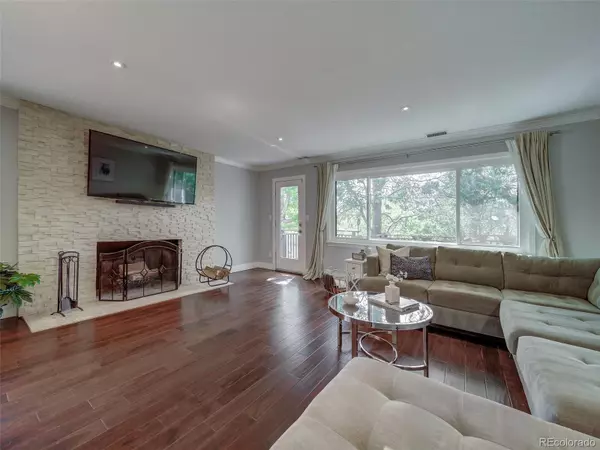$875,000
$859,000
1.9%For more information regarding the value of a property, please contact us for a free consultation.
5635 Quinlin CT Parker, CO 80134
5 Beds
3 Baths
3,318 SqFt
Key Details
Sold Price $875,000
Property Type Single Family Home
Sub Type Single Family Residence
Listing Status Sold
Purchase Type For Sale
Square Footage 3,318 sqft
Price per Sqft $263
Subdivision The Pinery
MLS Listing ID 4892327
Sold Date 06/30/22
Style Traditional
Bedrooms 5
Full Baths 2
Three Quarter Bath 1
Condo Fees $272
HOA Fees $22/ann
HOA Y/N Yes
Abv Grd Liv Area 1,702
Originating Board recolorado
Year Built 1976
Annual Tax Amount $3,002
Tax Year 2021
Acres 0.27
Property Description
You have found your DREAM home...Nestled among gorgeous groves of pines, this completely remodeled home is on a quiet street at the end of the cul-de sac. Professional remodeling began in 2015 & this home has everything you could wish for. A large covered patio leads you inside & as you enter the office/bedroom faces the front of the home. The 2nd bedroom has a large walk in closet & attached bath. Laundry room is located on the main floor. Your primary bedroom will become your oasis w/sliding door access to the balcony. The serene primary bath has a double quartz vanity, walk in rain shower & custom built walk in closet. The open style living welcomes all the natural light as the home sits at a higher elevation. A stacked stone fireplace anchors the space. The kitchen has gas range, quartz countertops & beautiful white cabinets. French doors lead to the newly paved expansive patio w/firepit, custom seating & a grill masters dream outdoor custom BBQ island w/seating. The canopy of trees from the back w/western exposure makes this space glorious & private. An additional outdoor space is the expansive deck under a canopy of trees & retractable awning is the perfect place to relax & watch the sunset. The full walk out basement is an unexpected surprise… completely remodeled in 2018. Tile plank floors throughout, a 2nd fireplace tiled floor to ceiling for a modern touch. Kitchen/wet bar & a custom wine cellar. There is a large bedroom w/walk in closet & attached bathroom & an additional guest room. Prepare to fall in love with this home. The home includes a transferable warranty for windows replaced in 2019, 5 year roof certification, HVAC installed in 2015, exterior painted in 2019, water heater & whole house water purification system installed 2018. The Pinery community known for its unique seclusion w/mountain views, wild flowers and wildlife galore, trails, fishing lake & the optional access to the Country Club which includes golf, tennis, fitness & outdoor pool.
Location
State CO
County Douglas
Zoning PDU
Rooms
Basement Bath/Stubbed, Finished, Walk-Out Access
Main Level Bedrooms 3
Interior
Interior Features Open Floorplan, Primary Suite, Quartz Counters, Radon Mitigation System, Smart Thermostat, Smoke Free, Walk-In Closet(s), Wet Bar
Heating Forced Air
Cooling Central Air
Flooring Tile, Wood
Fireplaces Number 2
Fireplaces Type Basement, Great Room
Fireplace Y
Appliance Convection Oven, Dishwasher, Disposal, Dryer, Microwave, Oven, Range Hood, Refrigerator, Self Cleaning Oven, Sump Pump, Warming Drawer, Washer, Water Purifier
Exterior
Exterior Feature Balcony, Barbecue, Fire Pit, Garden, Gas Grill, Gas Valve, Private Yard, Rain Gutters
Parking Features Concrete, Dry Walled, Exterior Access Door, Finished, Floor Coating, Oversized
Garage Spaces 2.0
Fence Full
Utilities Available Cable Available, Electricity Connected, Internet Access (Wired), Natural Gas Connected, Phone Connected
Roof Type Composition
Total Parking Spaces 2
Garage Yes
Building
Lot Description Cul-De-Sac, Landscaped, Many Trees, Sprinklers In Front, Sprinklers In Rear
Foundation Concrete Perimeter, Slab
Sewer Public Sewer
Water Public
Level or Stories One
Structure Type Brick, Frame
Schools
Elementary Schools Mountain View
Middle Schools Sagewood
High Schools Ponderosa
School District Douglas Re-1
Others
Senior Community No
Ownership Agent Owner
Acceptable Financing Cash, Conventional, FHA, VA Loan
Listing Terms Cash, Conventional, FHA, VA Loan
Special Listing Condition None
Pets Allowed Yes
Read Less
Want to know what your home might be worth? Contact us for a FREE valuation!

Our team is ready to help you sell your home for the highest possible price ASAP

© 2024 METROLIST, INC., DBA RECOLORADO® – All Rights Reserved
6455 S. Yosemite St., Suite 500 Greenwood Village, CO 80111 USA
Bought with Coldwell Banker Realty 24






