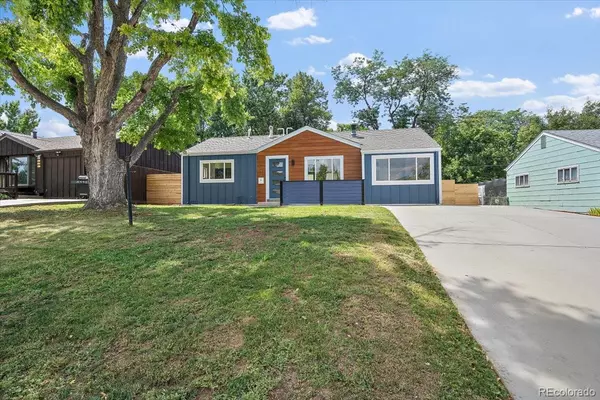$590,000
$599,000
1.5%For more information regarding the value of a property, please contact us for a free consultation.
3343 S Grape ST Denver, CO 80222
3 Beds
2 Baths
1,046 SqFt
Key Details
Sold Price $590,000
Property Type Single Family Home
Sub Type Single Family Residence
Listing Status Sold
Purchase Type For Sale
Square Footage 1,046 sqft
Price per Sqft $564
Subdivision University Hills
MLS Listing ID 2368358
Sold Date 10/20/22
Style Traditional
Bedrooms 3
Full Baths 1
Three Quarter Bath 1
HOA Y/N No
Abv Grd Liv Area 1,046
Originating Board recolorado
Year Built 1953
Annual Tax Amount $1,975
Tax Year 2021
Acres 0.17
Property Description
Fabulous ranch home completely updated from top to bottom in the highly sought after University Hills neighborhood. All new hardwood flooring throughout, new kitchen includes quartz countertops, tile backsplash, stainless appliances, farm sink and the latest gold hardware. New interior paint, trim, electrical and plumbing. New light fixtures and doors, all new bathrooms and tankless hot water heater, new furnace and AC. Large private yard with covered patio and mature trees. Exterior has all new siding, trim and paint, all new concrete and new fencing. This one is designed perfectly and move in ready! Perfect proximity for an easy commute and access to light rail, restaurants, shopping, parks and trails. It’s like buying new in a mature neighborhood! Attached carport to be constructed by the end of the month! Home Partners of America offer Lease to Own Program, available for qualifying renters!
Location
State CO
County Denver
Zoning S-SU-D
Rooms
Main Level Bedrooms 3
Interior
Interior Features Kitchen Island, Open Floorplan, Primary Suite, Quartz Counters, Walk-In Closet(s)
Heating Forced Air, Natural Gas
Cooling Central Air
Flooring Vinyl
Fireplaces Number 1
Fireplaces Type Electric, Family Room
Fireplace Y
Appliance Dishwasher, Disposal, Microwave, Oven, Range, Refrigerator, Smart Appliances, Tankless Water Heater
Exterior
Exterior Feature Private Yard
Parking Features Concrete
Fence Partial
Utilities Available Electricity Connected, Natural Gas Connected, Phone Available
Roof Type Composition
Total Parking Spaces 3
Garage No
Building
Lot Description Level, Near Public Transit, Sprinklers In Front, Sprinklers In Rear
Sewer Public Sewer
Water Public
Level or Stories One
Structure Type Cement Siding, Frame, Wood Siding
Schools
Elementary Schools Bradley
Middle Schools Hamilton
High Schools Thomas Jefferson
School District Denver 1
Others
Senior Community No
Ownership Individual
Acceptable Financing Cash, Conventional, FHA, VA Loan
Listing Terms Cash, Conventional, FHA, VA Loan
Special Listing Condition None
Read Less
Want to know what your home might be worth? Contact us for a FREE valuation!

Our team is ready to help you sell your home for the highest possible price ASAP

© 2024 METROLIST, INC., DBA RECOLORADO® – All Rights Reserved
6455 S. Yosemite St., Suite 500 Greenwood Village, CO 80111 USA
Bought with Keller Williams DTC






