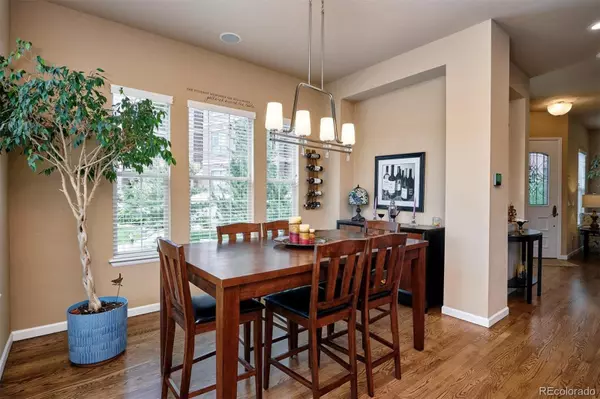$795,000
$795,000
For more information regarding the value of a property, please contact us for a free consultation.
7821 Vallagio LN Englewood, CO 80112
3 Beds
4 Baths
2,434 SqFt
Key Details
Sold Price $795,000
Property Type Condo
Sub Type Condominium
Listing Status Sold
Purchase Type For Sale
Square Footage 2,434 sqft
Price per Sqft $326
Subdivision Vallagio
MLS Listing ID 7580898
Sold Date 09/02/22
Style Contemporary
Bedrooms 3
Full Baths 1
Half Baths 1
Three Quarter Bath 2
Condo Fees $394
HOA Fees $394/mo
HOA Y/N Yes
Abv Grd Liv Area 1,816
Originating Board recolorado
Year Built 2008
Annual Tax Amount $3,998
Tax Year 2021
Acres 0.02
Property Description
GORGEOUS END UNIT! This Well Maintained Home is Nestled next to a Beautiful Courtyard on one of the Best Lots in Vallagio! Entertaining is easy in the Eat-In Kitchen with large Granite Counter-Top Island, Pantry, and Spacious Dining room. Gas Valve on Upper Deck off the Kitchen for your grill and room for seating. Upper Level is the Primary En-Suite Bedroom, 5 Piece bath, and Large Walk-In Closet, 2nd En-Suite Bedroom 3/4 bath, and Walk-In Closet, Office or Flex Space with Juliet Balcony, Laundry Room, Utility Sink, & Cabinets (WASHER AND DRYER INCLUDED). The 3rd En-Suite Bedroom with Walk-In Closet is on the Lower Level. The End Unit Provides a Larger Patio and Oversized Garage with Extra Storage room and Storage Racks. ***ALL NEW HVAC*** NEW SUMP PUMP (2021), NEW FURNACE (2020), NEW 50 GALLON WATER HEATER (2019), NEW TOP OF THE LINE CARRIER INFINITY 5 STAGE A/C JUST INSTALLED (JUNE 2022), RADON MITIGATION SYSTEM, NEW LED LIGHTING THROUGHOUT (2021), NEW HARDWIRED WIRELESS SMOKE DETECTORS (2021), HUNTER FANS WITH REMOTES, NEW WASHER AND DRYER INCLUDED (2019), SECURITY DOOR, & SMOKE FREE. This is the Maintenance Free Lock and Leave Lifestyle You Have Been Looking For! Cherry Creek School District, Walking Distance to Restaurants, Nail Salon, Yoga, Light Rail, & Inverness Golf Course. Near Park Meadows and So Much More! WELCOME HOME!
Location
State CO
County Arapahoe
Rooms
Basement Crawl Space, Finished, Sump Pump, Walk-Out Access
Interior
Interior Features Built-in Features, Ceiling Fan(s), Eat-in Kitchen, Entrance Foyer, Five Piece Bath, Granite Counters, High Ceilings, High Speed Internet, Kitchen Island, Pantry, Primary Suite, Radon Mitigation System, Smoke Free, Utility Sink, Walk-In Closet(s)
Heating Forced Air
Cooling Central Air
Flooring Carpet, Tile, Wood
Fireplaces Number 1
Fireplaces Type Family Room
Fireplace Y
Appliance Dishwasher, Dryer, Gas Water Heater, Microwave, Oven, Range, Refrigerator, Self Cleaning Oven, Sump Pump, Washer
Exterior
Exterior Feature Balcony, Gas Valve
Parking Features Oversized, Storage
Garage Spaces 2.0
Utilities Available Cable Available, Electricity Available, Natural Gas Connected
Roof Type Concrete
Total Parking Spaces 2
Garage Yes
Building
Lot Description Corner Lot, Landscaped, Master Planned, Near Public Transit
Foundation Structural
Sewer Public Sewer
Water Public
Level or Stories Two
Structure Type Brick, Concrete, Frame, Stone, Stucco
Schools
Elementary Schools Walnut Hills
Middle Schools Campus
High Schools Cherry Creek
School District Cherry Creek 5
Others
Senior Community No
Ownership Individual
Acceptable Financing Cash, Conventional, Other
Listing Terms Cash, Conventional, Other
Special Listing Condition None
Read Less
Want to know what your home might be worth? Contact us for a FREE valuation!

Our team is ready to help you sell your home for the highest possible price ASAP

© 2024 METROLIST, INC., DBA RECOLORADO® – All Rights Reserved
6455 S. Yosemite St., Suite 500 Greenwood Village, CO 80111 USA
Bought with NON MLS PARTICIPANT






