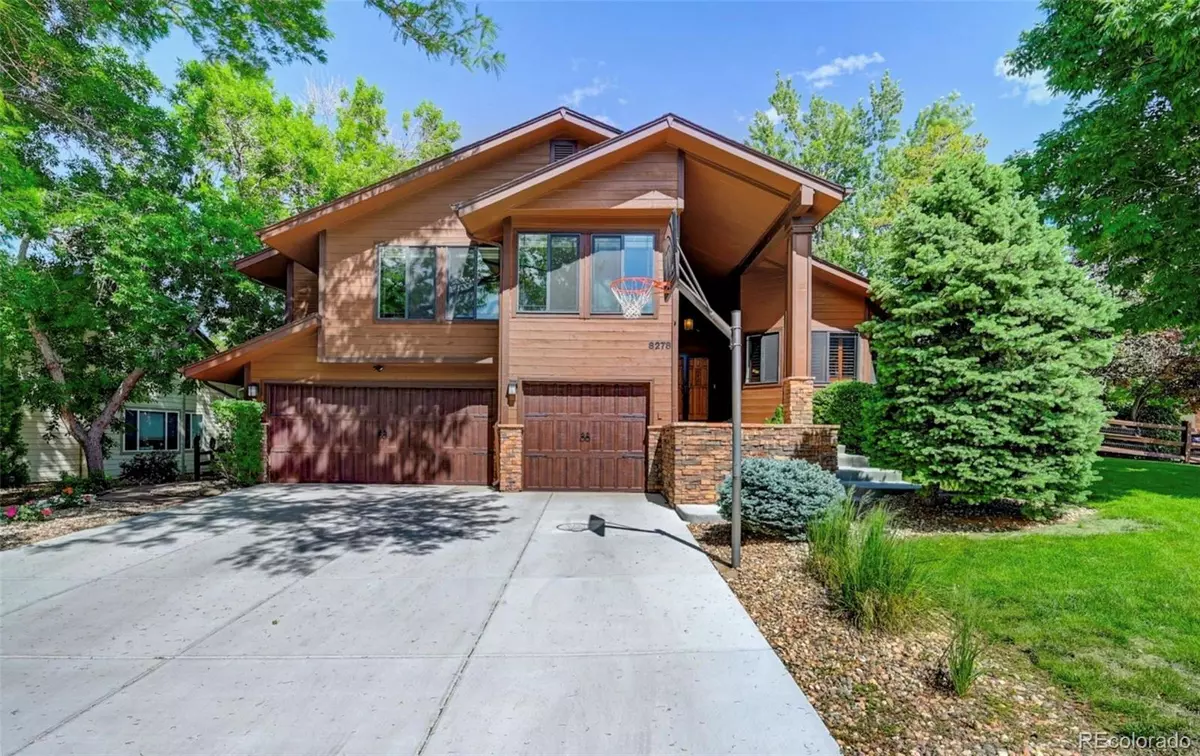$838,900
$868,900
3.5%For more information regarding the value of a property, please contact us for a free consultation.
8278 S Locust ST Centennial, CO 80112
3 Beds
3 Baths
2,529 SqFt
Key Details
Sold Price $838,900
Property Type Single Family Home
Sub Type Single Family Residence
Listing Status Sold
Purchase Type For Sale
Square Footage 2,529 sqft
Price per Sqft $331
Subdivision Foxridge
MLS Listing ID 6849939
Sold Date 09/26/22
Style Chalet, Contemporary
Bedrooms 3
Full Baths 2
Three Quarter Bath 1
Condo Fees $50
HOA Fees $4/ann
HOA Y/N Yes
Abv Grd Liv Area 1,929
Originating Board recolorado
Year Built 1980
Annual Tax Amount $4,176
Tax Year 2021
Acres 0.23
Property Description
QUICK POSSESSION for move in after 9/1/2022 with this beautiful mountain home in the city. Exceptionally upgraded tri-level home with over $200k in high end renovations - inside and out, Offering 3 BR, 3 Baths plus Office with 2,529 Finished Sq. Ft. on a beautiful, treed corner lot. Sellers just had annual Furnace & Central Air Cleaning & Service, and is providing Buyers with Roof Certification on 2015 New Roof. Professional Colorado landscaping provides for brilliant seasonal colors, blooms and evergreens. Totally reinvented Kitchen with chiseled-edge slab granite, high end cabinets, stainless appliances, wine fridge and Brazilian cherry hardwood floors. All Baths are uniquely designed with artisan-laid travertine and slate tile. Very spacious master suite with gorgeous 5 piece Master Bath and cedar lined walk-in closet. The covered, outside kitchen and dining area includes infrared outdoor heaters for year-round enjoyment plus wet bar, beverage fridge, and oversized Weber grill with natural gas. The covered deck extends around to another large, open deck with gas hearth fireplace for more further entertaining surrounded by beautiful well-tended professionally landscaping of mature maple and locust trees, seasonal colors, hops towers, roses, poppies & more. Bonus additional space for lawn equipment, bikes and work bench are in a large backyard shed, custom-built to match the home. Attached 3 Car Garage with large outside concrete parking area with parking for 4+ additional vehicles. This property is extremely unique and won’t last long, so come take a look before it is Under Contract. Truly the best of Colorado Living !! Come take a Look !
Location
State CO
County Arapahoe
Zoning Res
Rooms
Basement Cellar, Finished, Partial
Interior
Interior Features Breakfast Nook, Ceiling Fan(s), Eat-in Kitchen, Five Piece Bath, Granite Counters
Heating Forced Air
Cooling Central Air
Flooring Carpet, Tile, Wood
Fireplaces Number 1
Fireplaces Type Family Room
Fireplace Y
Appliance Cooktop, Dishwasher, Disposal, Dryer, Microwave, Oven, Range, Refrigerator, Washer
Exterior
Exterior Feature Gas Grill, Gas Valve, Lighting, Private Yard, Rain Gutters
Parking Features Concrete, Finished, Lighted, Oversized
Garage Spaces 3.0
Utilities Available Cable Available, Electricity Connected, Natural Gas Connected
Roof Type Composition
Total Parking Spaces 3
Garage Yes
Building
Foundation Slab
Sewer Public Sewer
Water Public
Level or Stories Tri-Level
Structure Type Brick, Frame
Schools
Elementary Schools Franklin
Middle Schools Newton
High Schools Arapahoe
School District Littleton 6
Others
Senior Community No
Ownership Individual
Acceptable Financing 1031 Exchange, Cash, Conventional, FHA, Jumbo, VA Loan
Listing Terms 1031 Exchange, Cash, Conventional, FHA, Jumbo, VA Loan
Special Listing Condition None
Pets Allowed Cats OK, Dogs OK
Read Less
Want to know what your home might be worth? Contact us for a FREE valuation!

Our team is ready to help you sell your home for the highest possible price ASAP

© 2024 METROLIST, INC., DBA RECOLORADO® – All Rights Reserved
6455 S. Yosemite St., Suite 500 Greenwood Village, CO 80111 USA
Bought with Focus Real Estate






