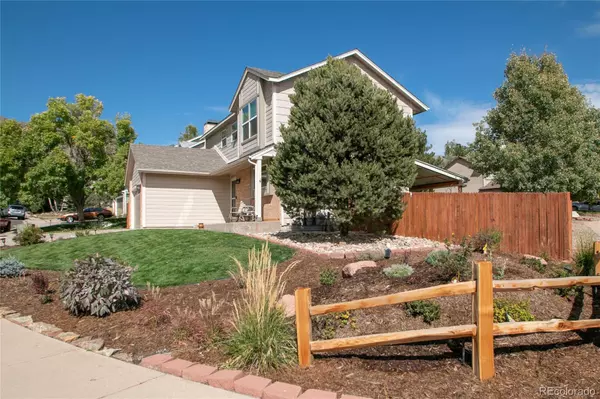$540,000
$525,000
2.9%For more information regarding the value of a property, please contact us for a free consultation.
2810 Coldwater DR Colorado Springs, CO 80919
3 Beds
3 Baths
1,837 SqFt
Key Details
Sold Price $540,000
Property Type Single Family Home
Sub Type Single Family Residence
Listing Status Sold
Purchase Type For Sale
Square Footage 1,837 sqft
Price per Sqft $293
Subdivision Live Oak Station
MLS Listing ID 6738796
Sold Date 07/25/22
Bedrooms 3
Full Baths 2
Half Baths 1
HOA Y/N No
Abv Grd Liv Area 1,455
Originating Board recolorado
Year Built 1986
Annual Tax Amount $1,362
Tax Year 2021
Acres 0.19
Property Description
Nestled in the foothills community of Oak Valley on a spacious, flat corner lot and backing onto open space sits the answer to your home search. Look no further than this stunning 3bed 3bath home in the peaceful and desirable NW neighborhood. Bring your decor and design ideas - the work is done and personalizing is all that’s left to do! Peace of mind is yours with a new roof, walk-in shower, insulated garage door and more. The location alone is truly a rare gem. You’ll have all the space you need to spread out, explore hobbies or host family and friends. Chat over coffee in your sunny living room around the fireplace and watch the clouds go by just outside your window. A beautiful staircase with gorgeous wood railing elevates the space. The generously sized kitchen has loads of cabinets and enough counter space to comfortably lay out a creative charcuterie board and drinks. Stainless appliances complete the aesthetic. Gaswork is completed running service to both the range and your dryer. On a lovely evening - take the soiree outdoors and enjoy your incredible yard, with a fully fenced area. The covered patio is ideal for a table and chairs to accommodate dining al fresco. Landscaping opportunities exist to add-on to the beauty already present and personalize to your taste; a sprinkler system and hot/cold backyard hose bib expands the possibilities. The gas fire pit area is a great spot to make s'mores and gaze at the flames as they flicker and glow. As the evening winds down - or the game starts - take the crew to the finished lower level family room. It’s a great place to cheer on the ’right’ team. The 2 car garage with service door and sink is ideal for hobbyists or simply for parking and there is a ton of parking outside, including RV parking! Indulge your heart as home will have you feeling amazing the moment you turn the key in the door.
Location
State CO
County El Paso
Zoning PUD HS
Rooms
Basement Finished, Partial
Interior
Interior Features Ceiling Fan(s), Entrance Foyer, Granite Counters, High Ceilings, Vaulted Ceiling(s), Walk-In Closet(s)
Heating Forced Air, Natural Gas
Cooling Central Air
Flooring Carpet, Tile
Fireplaces Number 1
Fireplaces Type Wood Burning
Fireplace Y
Appliance Dishwasher, Disposal, Dryer, Microwave, Range
Exterior
Exterior Feature Fire Pit, Private Yard
Parking Features Concrete
Garage Spaces 2.0
Fence Partial
Utilities Available Cable Available, Electricity Connected, Natural Gas Connected
Roof Type Composition
Total Parking Spaces 3
Garage Yes
Building
Lot Description Corner Lot, Greenbelt, Landscaped, Level, Sprinklers In Front, Sprinklers In Rear
Sewer Public Sewer
Water Public
Level or Stories Two
Structure Type Brick, Frame
Schools
Elementary Schools Trailblazer
Middle Schools Holmes
High Schools Coronado
School District Colorado Springs 11
Others
Senior Community No
Ownership Individual
Acceptable Financing Cash, Conventional, VA Loan
Listing Terms Cash, Conventional, VA Loan
Special Listing Condition None
Read Less
Want to know what your home might be worth? Contact us for a FREE valuation!

Our team is ready to help you sell your home for the highest possible price ASAP

© 2024 METROLIST, INC., DBA RECOLORADO® – All Rights Reserved
6455 S. Yosemite St., Suite 500 Greenwood Village, CO 80111 USA
Bought with Finch & Gable Real Estate Company






