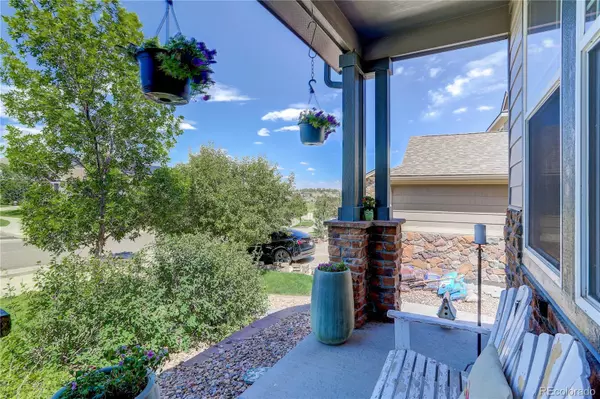$705,000
$699,000
0.9%For more information regarding the value of a property, please contact us for a free consultation.
23773 E Eads DR Aurora, CO 80016
5 Beds
4 Baths
2,866 SqFt
Key Details
Sold Price $705,000
Property Type Single Family Home
Sub Type Single Family Residence
Listing Status Sold
Purchase Type For Sale
Square Footage 2,866 sqft
Price per Sqft $245
Subdivision Rockinghorse
MLS Listing ID 1877351
Sold Date 11/08/22
Style Traditional
Bedrooms 5
Full Baths 4
Condo Fees $294
HOA Fees $98/qua
HOA Y/N Yes
Abv Grd Liv Area 2,866
Originating Board recolorado
Year Built 2009
Annual Tax Amount $5,828
Tax Year 2021
Acres 0.17
Property Description
Looking for a beautiful home in a masterfully designed neighborhood, backing to a park and open space? You've found it! This five-bedroom, four-full-bath beauty has a full walk-out, unfinished basement with high ceilings, tons of growth potential and is a huge equity builder. This property is well designed with an impressive two story family room that floods the home with natural light and is the focal point of a must-see living area with surround sound. The eat-in kitchen features a huge island, granite counters, stainless steel appliances, double oven, large pantry and abundant cabinets that are something to behold. A beautiful dining area and a main floor bedroom with adjacent full bath that makes an ideal office/flex space and looks out on the park. Upstairs, you'll find your primary bedroom suite/retreat with five piece bath, an enormous walk in closet and a beautiful view. You will also find three more bright spacious bedrooms with large closets and two additional full bathrooms. Storage abounds and the 3 car garage offers a multitude of opportunities. The south facing deck, and custom back yard patio feature a SunSetter shade, mature landscaping, and a serene setting that gives you a getaway at home and no neighbors to the south! It is a A VERY easy walk to the neighborhood pool, bus stop, Hopps garden, community grills and pizza oven, volleyball court, and activity area. Backing to Pathfinder Park, future upgrades include a new kids play structure, resurfaced tennis courts, a new roller hockey/basketball/multi purpose rink, and new neighborhood amphitheater (rink/ampi-theater both under construction). Neighborhood features include connecting trail systems, a dog park, and mountain bike trails exclusive to Inspiration. Easy access to E-470 make airport access and Denver commuting a snap. Shopping, conveniences, groceries, entertainment, access to Parker, Southlands, and I-25 make this an ideal location. A must see home in an extraordinary location!
Location
State CO
County Douglas
Rooms
Basement Unfinished, Walk-Out Access
Main Level Bedrooms 1
Interior
Interior Features Breakfast Nook, Ceiling Fan(s), Eat-in Kitchen, Entrance Foyer, Five Piece Bath, Granite Counters, Kitchen Island, Pantry, Primary Suite, Vaulted Ceiling(s), Walk-In Closet(s)
Heating Forced Air
Cooling Central Air
Flooring Carpet, Tile, Wood
Fireplaces Number 1
Fireplaces Type Family Room
Fireplace Y
Appliance Dishwasher, Double Oven, Dryer, Microwave, Refrigerator, Washer
Exterior
Parking Features Concrete
Garage Spaces 3.0
Fence Full
Utilities Available Cable Available, Electricity Connected, Internet Access (Wired), Natural Gas Connected
View Meadow, Plains
Roof Type Composition
Total Parking Spaces 3
Garage Yes
Building
Lot Description Borders Public Land, Open Space
Foundation Slab
Sewer Public Sewer
Water Public
Level or Stories Two
Structure Type Frame, Stone, Wood Siding
Schools
Elementary Schools Pine Lane Prim/Inter
Middle Schools Sierra
High Schools Chaparral
School District Douglas Re-1
Others
Senior Community No
Ownership Individual
Acceptable Financing Cash, Conventional, FHA, VA Loan
Listing Terms Cash, Conventional, FHA, VA Loan
Special Listing Condition None
Pets Allowed Cats OK, Dogs OK
Read Less
Want to know what your home might be worth? Contact us for a FREE valuation!

Our team is ready to help you sell your home for the highest possible price ASAP

© 2024 METROLIST, INC., DBA RECOLORADO® – All Rights Reserved
6455 S. Yosemite St., Suite 500 Greenwood Village, CO 80111 USA
Bought with MB Champion Realty






