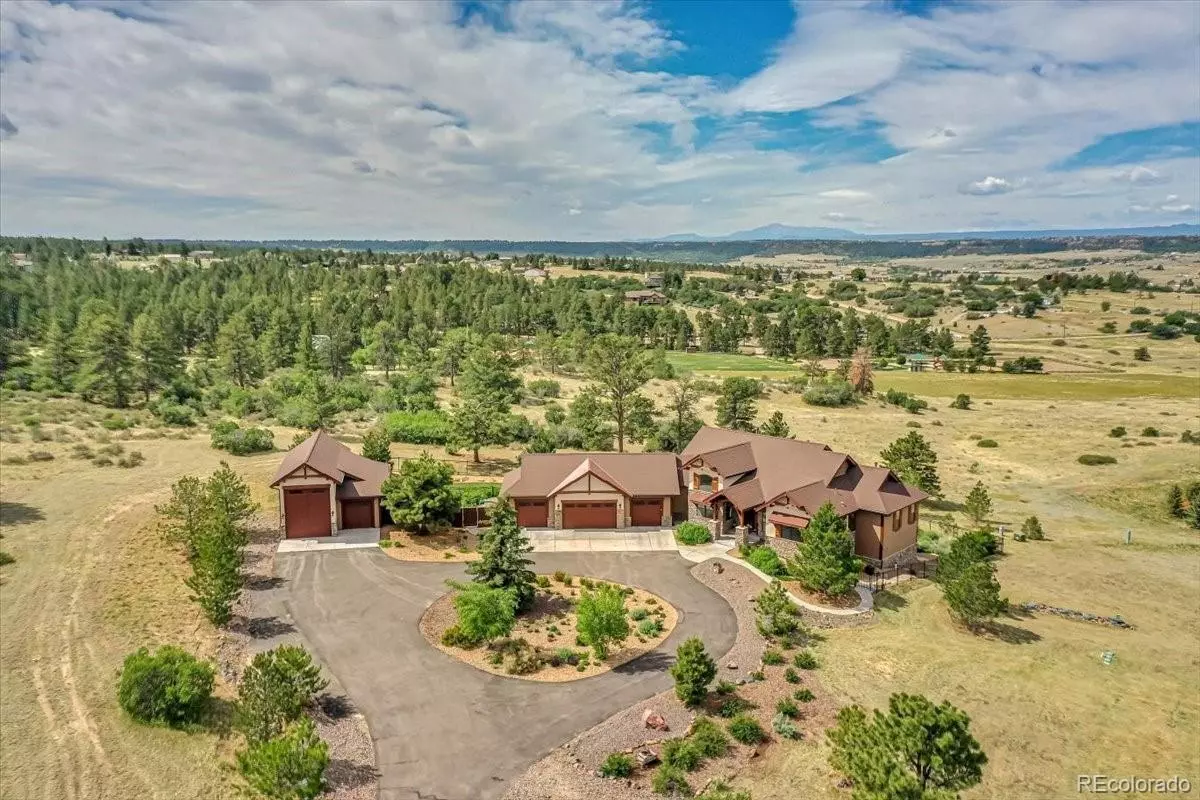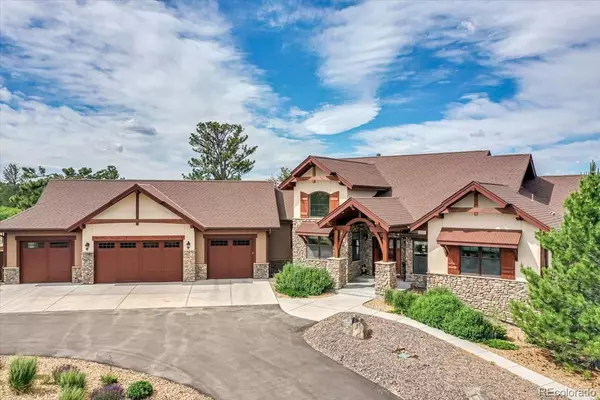$1,850,000
$1,999,900
7.5%For more information regarding the value of a property, please contact us for a free consultation.
7540 Lost Lake DR Franktown, CO 80116
6 Beds
4 Baths
4,852 SqFt
Key Details
Sold Price $1,850,000
Property Type Single Family Home
Sub Type Single Family Residence
Listing Status Sold
Purchase Type For Sale
Square Footage 4,852 sqft
Price per Sqft $381
Subdivision Legacy Pines
MLS Listing ID 5367478
Sold Date 09/07/22
Style Traditional
Bedrooms 6
Full Baths 3
Half Baths 1
Condo Fees $300
HOA Fees $25/ann
HOA Y/N Yes
Abv Grd Liv Area 2,514
Originating Board recolorado
Year Built 2016
Annual Tax Amount $7,207
Tax Year 2021
Lot Size 5 Sqft
Acres 5.74
Property Description
Welcome home! This house is truly one of a kind the custom built home sits on 5.7 acres. Fully matured landscape with a great escape in the backyard, pergola, gas firepit, Astroturf for the dogs, raised garden beds and huge waterfall! Two separate decks to watch the sun rise and listen to nature. It boasts many many upgrades, 3 fireplaces, beetle kill ceilings, crown molding, custom built ins, top of the line appliances, 4 car insulated and heated attached garage, 39x29 outbuilding with RV storage has a 1000 square feet. Perfect home for a family or for retirement everything you need is on the main level with 2 bedrooms, 3 bathrooms, and a study. Study could be 3rd bedroom and laundry room. The basement has 3 full bedrooms, 1 bath, a roughed in bathroom ready to be finished, non conforming craft room with locking closet door for valuables, complete with bar and huge rec room. The home is built on a crawl space with Steel beam structures to keep the concrete pristine with no settling! Two Furnace's with a whole house humidifier and purifier, back up panel for a generator in case of a power outage. The subdivision legacy pines has 203 acres of open space never to be developed! Trails throughout legacy pines tie into the the cherry creek trail system. You wont find one like this call for a showing today!!!!
Location
State CO
County Douglas
Zoning A1
Rooms
Basement Finished, Full, Walk-Out Access
Main Level Bedrooms 3
Interior
Interior Features Breakfast Nook, Built-in Features, Ceiling Fan(s), Eat-in Kitchen, Five Piece Bath, Granite Counters, High Ceilings, Jack & Jill Bathroom, Jet Action Tub, Kitchen Island, Pantry, Primary Suite, Radon Mitigation System, Smart Window Coverings, Sound System, Vaulted Ceiling(s), Walk-In Closet(s), Wet Bar
Heating Forced Air, Natural Gas
Cooling Central Air
Flooring Tile, Wood
Fireplaces Number 3
Fireplaces Type Family Room, Gas Log, Kitchen, Primary Bedroom
Equipment Air Purifier
Fireplace Y
Appliance Dishwasher, Disposal, Double Oven, Dryer, Gas Water Heater, Humidifier, Microwave, Range, Refrigerator, Smart Appliances, Washer
Exterior
Exterior Feature Balcony, Dog Run, Fire Pit, Garden, Gas Valve, Private Yard, Water Feature
Parking Features 220 Volts, Asphalt, Circular Driveway, Dry Walled, Exterior Access Door, Heated Garage, Insulated Garage, Oversized, Oversized Door, RV Garage, Storage
Garage Spaces 4.0
View Meadow, Mountain(s)
Roof Type Architecural Shingle
Total Parking Spaces 7
Garage Yes
Building
Lot Description Many Trees, Open Space, Sprinklers In Front, Sprinklers In Rear
Foundation Raised, Structural
Sewer Septic Tank
Water Well
Level or Stories One
Structure Type Stone, Stucco
Schools
Elementary Schools Franktown
Middle Schools Sagewood
High Schools Ponderosa
School District Douglas Re-1
Others
Senior Community No
Ownership Corporation/Trust
Acceptable Financing 1031 Exchange, Cash, Conventional, FHA, Jumbo, USDA Loan, VA Loan
Listing Terms 1031 Exchange, Cash, Conventional, FHA, Jumbo, USDA Loan, VA Loan
Special Listing Condition None
Read Less
Want to know what your home might be worth? Contact us for a FREE valuation!

Our team is ready to help you sell your home for the highest possible price ASAP

© 2024 METROLIST, INC., DBA RECOLORADO® – All Rights Reserved
6455 S. Yosemite St., Suite 500 Greenwood Village, CO 80111 USA
Bought with West and Main Homes Inc






