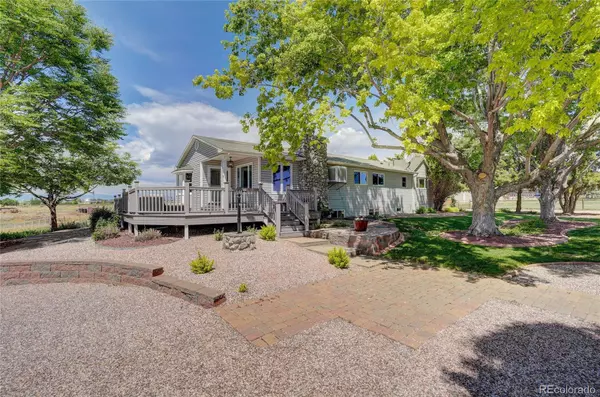$1,085,333
$1,100,000
1.3%For more information regarding the value of a property, please contact us for a free consultation.
18115 County Road 13 Johnstown, CO 80534
4 Beds
2 Baths
1,476 SqFt
Key Details
Sold Price $1,085,333
Property Type Single Family Home
Sub Type Single Family Residence
Listing Status Sold
Purchase Type For Sale
Square Footage 1,476 sqft
Price per Sqft $735
MLS Listing ID 8526522
Sold Date 11/21/22
Bedrooms 4
Full Baths 1
Three Quarter Bath 1
HOA Y/N No
Abv Grd Liv Area 1,476
Originating Board recolorado
Year Built 1920
Annual Tax Amount $2,462
Tax Year 2021
Lot Size 18 Sqft
Acres 18.43
Property Description
You do not want to miss this remarkable property sitting on 18.43 acres! The kitchen has been beautifully updated with painted white and gray cabinets, quartz countertops, subway tile backsplash, luxury vinyl planks, and a gas range. You'll love the ambiance in the living room from the absolutely gorgeous real wood burning fireplace. There is a fully enclosed sunroom to enjoy all year round. The finished basement is perfect for entertaining! The basement TV, surround sound system and speakers, and theatre seating are all being included with this sale! Hidden behind the built-in shelving is extra storage and a large pantry. The basement also has a wet bar for easy access to food and beverages while enjoying this awesome space. The bonus room in basement could easily be converted into a 5th bedroom. This home has breathtaking, unobstructed mountain views, including spectacular views of Longs Peak. The exterior around the home has been beautifully landscaped, has extensive tree cover for privacy, and has a large trex deck for your pleasure. The property is also equipped with two loafing sheds, a corral, an arena, and two large outbuildings. The larger outbuilding is 2880 sqft and is perfect for large equipment, livestock trailers, etc. The smaller outbuilding is 1296 sqft, has plenty of room for storage, and has automatic door openers installed to use as a garage. The smaller outbuilding maintains some of its original character from the dairy farm that once occupied this land. This property is conveniently located, giving you easy access to I-25 and Hwy 85, and is only 20 minutes from great amenities such as the Loveland Outlet Mall, Budweiser Events Center, and TPC Colorado Golf Course. Let your imagination run wild with all the ways to benefit from such an extraordinary property!
Location
State CO
County Weld
Zoning Agricultural
Rooms
Basement Finished, Full
Main Level Bedrooms 3
Interior
Interior Features Quartz Counters, Sound System, Wet Bar
Heating Baseboard
Cooling Evaporative Cooling
Flooring Carpet, Vinyl
Fireplaces Number 1
Fireplaces Type Living Room
Fireplace Y
Appliance Bar Fridge, Dishwasher, Disposal, Dryer, Microwave, Oven, Refrigerator, Washer
Exterior
Exterior Feature Dog Run
Garage Spaces 2.0
Fence Fenced Pasture, Full
Utilities Available Cable Available, Electricity Available, Internet Access (Wired), Phone Available, Propane
View Mountain(s)
Roof Type Composition
Total Parking Spaces 2
Garage No
Building
Lot Description Suitable For Grazing
Sewer Septic Tank
Water Public
Level or Stories One
Structure Type Frame, Vinyl Siding
Schools
Elementary Schools Pioneer Ridge
Middle Schools Milliken
High Schools Roosevelt
School District Johnstown-Milliken Re-5J
Others
Senior Community No
Ownership Individual
Acceptable Financing Cash, Conventional, FHA, USDA Loan, VA Loan
Listing Terms Cash, Conventional, FHA, USDA Loan, VA Loan
Special Listing Condition None
Read Less
Want to know what your home might be worth? Contact us for a FREE valuation!

Our team is ready to help you sell your home for the highest possible price ASAP

© 2024 METROLIST, INC., DBA RECOLORADO® – All Rights Reserved
6455 S. Yosemite St., Suite 500 Greenwood Village, CO 80111 USA
Bought with The Pointe Real Estate Llc






