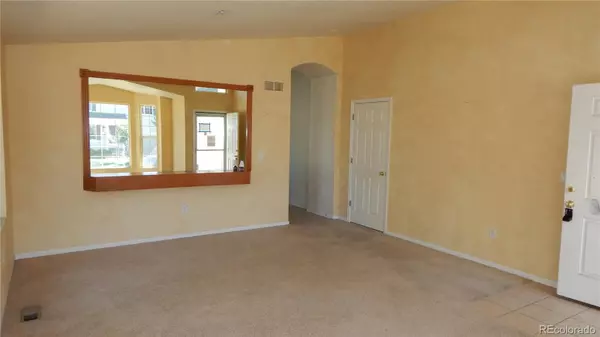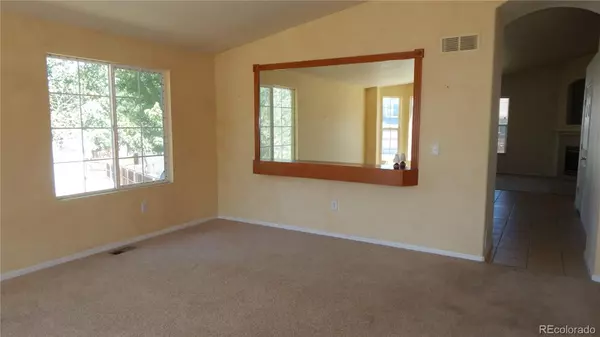$481,000
$490,000
1.8%For more information regarding the value of a property, please contact us for a free consultation.
20675 E Grand PL Aurora, CO 80015
3 Beds
2 Baths
1,670 SqFt
Key Details
Sold Price $481,000
Property Type Single Family Home
Sub Type Single Family Residence
Listing Status Sold
Purchase Type For Sale
Square Footage 1,670 sqft
Price per Sqft $288
Subdivision Willow Trace
MLS Listing ID 4183906
Sold Date 11/21/22
Style Contemporary
Bedrooms 3
Full Baths 2
Condo Fees $84
HOA Fees $7/ann
HOA Y/N Yes
Abv Grd Liv Area 1,670
Originating Board recolorado
Year Built 2001
Annual Tax Amount $4,080
Tax Year 2021
Acres 0.21
Property Description
CRAZY PRICE REDUCTION.. ABSOLUTELY INSANE!!! investors and Flippers.. Chance of a Lifetime in Mission Trace of Aurora. Great Investment opportunity for this diamond in the rough in one of the Best subdivisions in Aurora- Willow Trace!! Vaulted ceilings greet you and an open floor plan makes for a roomy floor plan with lots of natural light.3 Bedrooms including a Primary Suite with a 5-piece bath and walk in closet and 2 Full bathrooms. One of the bedrooms can be used as an office that has double doors. Plenty of living space for the entire family. The main living area features vaulted ceilings and a gas fireplace and quick access to the private and great sized backyard, perfect for entertaining. This property sits on almost 1/4 acre and is super close to the schools. The spacious kitchen features open space concept for the chef in you, perfectly situated kitchen island. Enjoy Colorado living at its finest when you step out from the kitchen to your backyard, plenty of room for kids and animals. Very large Full Unfinished basement is ready for all of your plans. 3-Car garage and a very large lot in Cherry Creek school district, all within waking distance. Willow Trace is one of the best subdivisions in Aurora so if you want to be in this area here is your opportunity to get in.
Location
State CO
County Arapahoe
Rooms
Basement Full, Sump Pump, Unfinished
Main Level Bedrooms 3
Interior
Interior Features Ceiling Fan(s), Five Piece Bath, High Ceilings, Kitchen Island, Laminate Counters, Open Floorplan, Pantry, Primary Suite, Vaulted Ceiling(s)
Heating Forced Air
Cooling Central Air
Flooring Carpet, Tile
Fireplaces Number 1
Fireplaces Type Family Room
Fireplace Y
Appliance Dishwasher, Microwave
Exterior
Exterior Feature Private Yard
Parking Features Concrete
Garage Spaces 3.0
Fence Full
Utilities Available Electricity Connected, Internet Access (Wired), Natural Gas Connected, Phone Connected
Roof Type Composition
Total Parking Spaces 3
Garage Yes
Building
Lot Description Level
Foundation Concrete Perimeter
Sewer Public Sewer
Water Public
Level or Stories One
Structure Type Frame
Schools
Elementary Schools Timberline
Middle Schools Thunder Ridge
High Schools Eaglecrest
School District Cherry Creek 5
Others
Senior Community No
Ownership Government
Acceptable Financing Cash, Conventional
Listing Terms Cash, Conventional
Special Listing Condition None
Read Less
Want to know what your home might be worth? Contact us for a FREE valuation!

Our team is ready to help you sell your home for the highest possible price ASAP

© 2024 METROLIST, INC., DBA RECOLORADO® – All Rights Reserved
6455 S. Yosemite St., Suite 500 Greenwood Village, CO 80111 USA
Bought with Keller Williams Real Estate LLC






