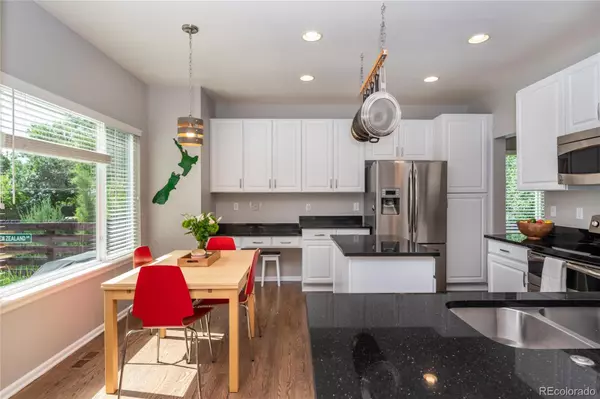$975,000
$975,000
For more information regarding the value of a property, please contact us for a free consultation.
2280 Clayton CIR Superior, CO 80027
4 Beds
4 Baths
3,080 SqFt
Key Details
Sold Price $975,000
Property Type Single Family Home
Sub Type Single Family Residence
Listing Status Sold
Purchase Type For Sale
Square Footage 3,080 sqft
Price per Sqft $316
Subdivision Rock Creek
MLS Listing ID 9726868
Sold Date 08/05/22
Style Contemporary
Bedrooms 4
Full Baths 2
Half Baths 1
Three Quarter Bath 1
Condo Fees $264
HOA Fees $22/ann
HOA Y/N Yes
Abv Grd Liv Area 2,325
Originating Board recolorado
Year Built 1996
Annual Tax Amount $5,157
Tax Year 2021
Acres 0.2
Property Description
Extraordinary home on VERY SPECIAL, CLAYTON CIRCLE. This home is stunning and well cared for inside and out. Beautiful gourmet kitchen with granite countertops, gorgeous white cabinets, SS appliances, double oven with microwave/convection oven combo, and pot rack. Sunny breakfast nook overlooks the large and private backyard with mature landscaping, an easy-care section, shed and fabulous patio area and deck. The main level boasts gleaming hardwood floors, formal dining room, office/study, mudroom, private 1/2 bath, laundry, and a bright and light vaulted family room with fireplace and tons of natural light from great use of large windows. Upstairs has an open floor plan with a totally remodeled hallway bathroom, large primary bedroom with glimpses of the front range, an updated bathroom and very nice sized walk-in closet. The fully finished basement has large rec room, great for work out area, game or media room, large 4th bedroom, tasteful 3/4 bathroom and extra storage room. This immaculately cared for home is in beautiful condition and is fully equipped with 240V in garage plus Tesla wall charger, Solar System is fully owned and transferable with smart irrigation system. This beautiful home in sought-after Clayton Circle is walking distance from nearby grade schools, with high school closely located as well. Additional features...SOLAR (4.64 KW) SYSTEM IS OWNED AND WILL BE TRANSFERRED TO BUYER, 240V IN GARAGE, TESLA WALL CHARGER, HARDWIRED LIGHTS IN BACKYARD, OUTDOOR GARDEN SPEAKERS, 55" PLASMA TV IN FAMILY ROOM, DENON AV RECEIVER IN FAMILY ROOM, DENON AV RECEIVER IN BASEMENT, BLUERAY PLAYER IN BASEMENT, YAMAHA AV RECEIVER AND SPEAKERS IN GARAGE, RETRACTABLE EXTENSION CORD IN GARAGE, B-HYVE SMART GARDEN IRRIGATION, ECOBEE WITH 4 REMOTE SENSORS
Location
State CO
County Boulder
Rooms
Basement Finished
Interior
Interior Features Audio/Video Controls, Breakfast Nook, Ceiling Fan(s), Eat-in Kitchen, Five Piece Bath, Granite Counters, High Ceilings, Kitchen Island, Open Floorplan, Pantry, Primary Suite, Smart Lights, Smart Thermostat, Smoke Free, Solid Surface Counters, Vaulted Ceiling(s), Walk-In Closet(s)
Heating Forced Air
Cooling Central Air
Flooring Carpet, Wood
Fireplaces Number 1
Fireplaces Type Family Room, Gas
Fireplace Y
Appliance Convection Oven, Dishwasher, Disposal, Double Oven, Dryer, Microwave, Oven, Refrigerator, Washer
Exterior
Exterior Feature Garden, Lighting, Private Yard, Smart Irrigation
Garage Spaces 2.0
Fence Partial
Roof Type Composition
Total Parking Spaces 2
Garage Yes
Building
Lot Description Level
Sewer Public Sewer
Water Public
Level or Stories Two
Structure Type Brick, Frame
Schools
Elementary Schools Superior
Middle Schools Eldorado K-8
High Schools Monarch
School District Boulder Valley Re 2
Others
Senior Community No
Ownership Individual
Acceptable Financing Cash, Conventional
Listing Terms Cash, Conventional
Special Listing Condition None
Read Less
Want to know what your home might be worth? Contact us for a FREE valuation!

Our team is ready to help you sell your home for the highest possible price ASAP

© 2024 METROLIST, INC., DBA RECOLORADO® – All Rights Reserved
6455 S. Yosemite St., Suite 500 Greenwood Village, CO 80111 USA
Bought with Guide Real Estate






