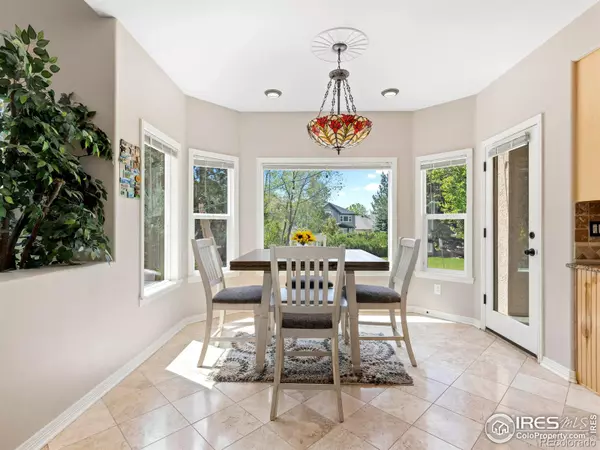$1,285,000
$1,250,000
2.8%For more information regarding the value of a property, please contact us for a free consultation.
13856 Muirfield CIR Broomfield, CO 80023
5 Beds
5 Baths
5,641 SqFt
Key Details
Sold Price $1,285,000
Property Type Single Family Home
Sub Type Single Family Residence
Listing Status Sold
Purchase Type For Sale
Square Footage 5,641 sqft
Price per Sqft $227
Subdivision The Broadlands
MLS Listing ID IR967457
Sold Date 06/30/22
Style Contemporary
Bedrooms 5
Full Baths 4
Half Baths 1
Condo Fees $116
HOA Fees $38/qua
HOA Y/N Yes
Abv Grd Liv Area 3,815
Originating Board recolorado
Year Built 1999
Annual Tax Amount $7,604
Tax Year 2021
Acres 0.29
Property Description
This beautiful luxury 2 story home w/ 5 bedrooms and 5 baths in the Golf course community of the Broadlands in Broomfield has it all! Enjoy the beautiful hardwood and travertine tile floors on the main level and newer carpet throughout. Gourmet kitchen w/ butler's pantry & huge walk-in pantry, stainless steel Thermador refrig., and cabinetry to hold everything you'd need. The list is extensive but you must see it to believe everything this home has to offer! You'll love the built-in speakers in living room and the wiring for a whole house sound system. Newly installed reverse osmosis water filtration system, dual stage gas furnace, and thermostat digital controls. Mountain views off of the primary upstairs bedroom with 5 piece luxury bathroom! The landscaped backyard features wonderful pear trees and new solar lights. Enjoy relaxing in the tranquillity of the backyard that is private and perfect for entertaining! This home is available for showings starting Thursday June 9th!
Location
State CO
County Broomfield
Zoning RES
Rooms
Basement Full, Sump Pump
Interior
Interior Features Eat-in Kitchen, Five Piece Bath, Jack & Jill Bathroom, Kitchen Island, Open Floorplan, Pantry, Radon Mitigation System, Vaulted Ceiling(s), Walk-In Closet(s), Wet Bar
Heating Forced Air
Cooling Ceiling Fan(s), Central Air
Flooring Tile
Fireplaces Number 1
Fireplaces Type Family Room, Gas Log, Other
Fireplace Y
Appliance Dishwasher, Disposal, Double Oven, Down Draft, Dryer, Humidifier, Microwave, Refrigerator, Self Cleaning Oven, Trash Compactor, Washer
Exterior
Garage Spaces 3.0
Utilities Available Cable Available, Electricity Available
Roof Type Fiberglass
Total Parking Spaces 3
Garage Yes
Building
Lot Description Sprinklers In Front
Sewer Public Sewer
Water Public
Level or Stories Two
Structure Type Stone,Stucco
Schools
Elementary Schools Coyote Ridge
Middle Schools Westlake
High Schools Legacy
School District Adams 12 5 Star Schl
Others
Ownership Individual
Acceptable Financing Cash, Conventional
Listing Terms Cash, Conventional
Read Less
Want to know what your home might be worth? Contact us for a FREE valuation!

Our team is ready to help you sell your home for the highest possible price ASAP

© 2024 METROLIST, INC., DBA RECOLORADO® – All Rights Reserved
6455 S. Yosemite St., Suite 500 Greenwood Village, CO 80111 USA
Bought with CO-OP Non-IRES






