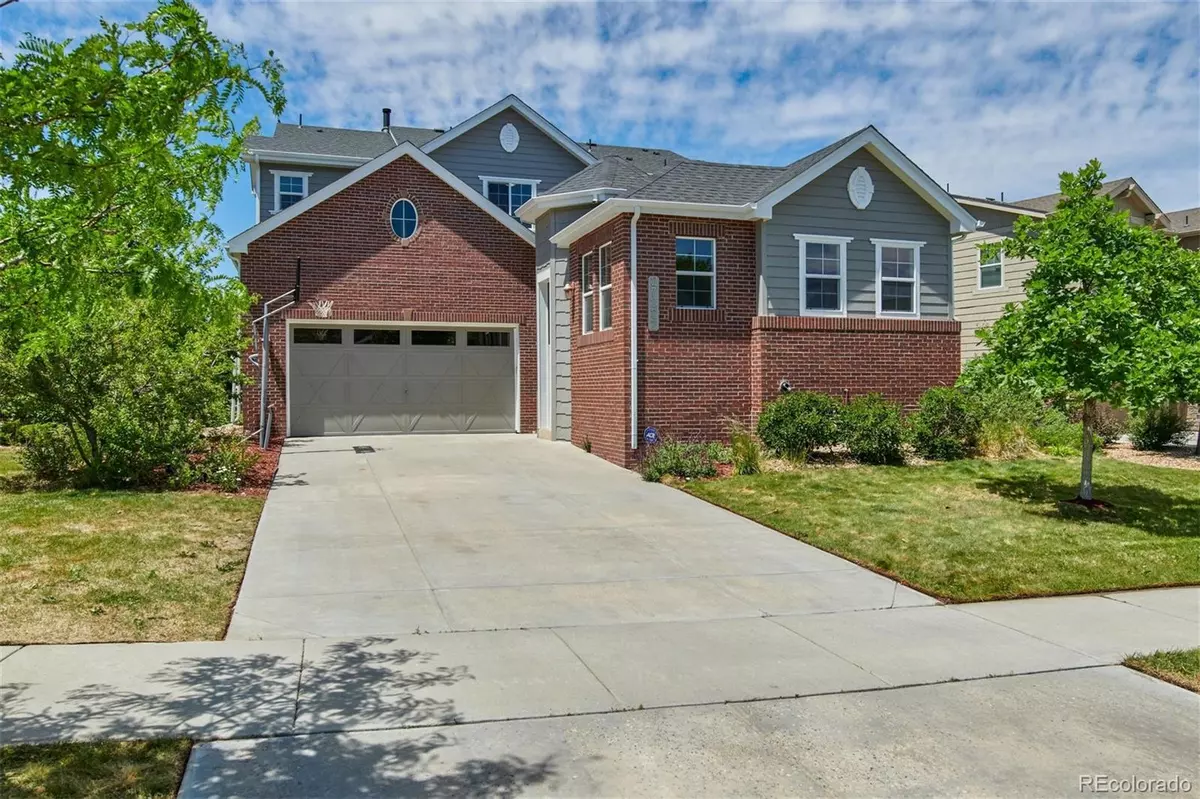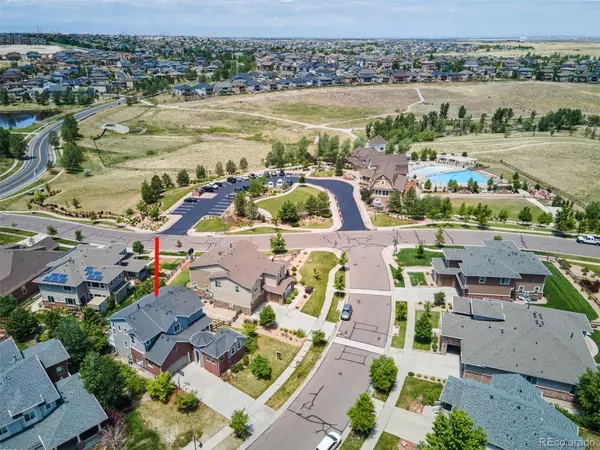$750,000
$745,000
0.7%For more information regarding the value of a property, please contact us for a free consultation.
27222 E Euclid DR Aurora, CO 80016
5 Beds
4 Baths
3,865 SqFt
Key Details
Sold Price $750,000
Property Type Single Family Home
Sub Type Single Family Residence
Listing Status Sold
Purchase Type For Sale
Square Footage 3,865 sqft
Price per Sqft $194
Subdivision Southshore
MLS Listing ID 1678115
Sold Date 10/04/22
Style Contemporary
Bedrooms 5
Full Baths 2
Half Baths 1
Three Quarter Bath 1
Condo Fees $135
HOA Fees $135/mo
HOA Y/N Yes
Abv Grd Liv Area 2,789
Originating Board recolorado
Year Built 2006
Annual Tax Amount $5,487
Tax Year 2021
Acres 0.2
Property Description
PRICE REDUCED TODAY !! This Unique 5 Bedroom/4 Bath is a must see. The home is one of the original homes with over 3800 square ft. built by John Laing. With a short walk/bike ride, you are at the Aurora reservoir with over a 7 mile ride with all the views of nature. This 5 bed 4 bath home with over 3800 square finished home has a finished basement with walk out to a private back yard, also with new painted exterior and interior, plus new carpet top to bottom. The main level has a roomy kitchen with a large island and eat area. A nice size family room and study. Also the deck size is one that is seldom found and can handle a group of your friends. The upper level has four bedrooms, the master bedroom has a 5 piece bath with good closet space. The finished basement has a fifth bedroom / or a media room (speakers already installed) a bar with wine cooler, an additional area for entertaining or family area, plus a three quarter bath. In addition there is a Casita temperature controlled, that can also be used as a study or retreat or hobby room. The walk out has a large patio with a private yard, water fall and a nice group of trees and landscaping. The location of this home is a half block to the Club House and Reservoir. With a few minutes to Southland's Mall with shopping and restaurants and just about a 25 minutes drive from E-470 to the Denver Int'l Airport, this home leaves little to be desired.. "for your next home purchase".
Location
State CO
County Arapahoe
Rooms
Basement Finished, Sump Pump, Walk-Out Access
Interior
Interior Features Central Vacuum, Eat-in Kitchen, Five Piece Bath, Kitchen Island, Pantry, Radon Mitigation System, Smoke Free, Walk-In Closet(s)
Heating Forced Air
Cooling Central Air
Flooring Carpet, Tile, Wood
Fireplaces Number 1
Fireplaces Type Family Room, Gas, Gas Log
Fireplace Y
Appliance Bar Fridge, Dishwasher, Disposal, Gas Water Heater, Microwave, Oven, Refrigerator, Tankless Water Heater, Wine Cooler
Exterior
Exterior Feature Water Feature
Parking Features Concrete
Garage Spaces 2.0
Fence Partial
Utilities Available Cable Available, Natural Gas Connected
Roof Type Composition
Total Parking Spaces 2
Garage Yes
Building
Lot Description Irrigated, Landscaped, Level, Sloped, Sprinklers In Front, Sprinklers In Rear
Foundation Slab
Sewer Public Sewer
Water Public
Level or Stories Two
Structure Type Brick, Frame, Wood Siding
Schools
Elementary Schools Pine Ridge
Middle Schools Fox Ridge
High Schools Cherokee Trail
School District Cherry Creek 5
Others
Senior Community No
Ownership Individual
Acceptable Financing Cash, Conventional, FHA, VA Loan
Listing Terms Cash, Conventional, FHA, VA Loan
Special Listing Condition None
Pets Allowed Cats OK, Dogs OK
Read Less
Want to know what your home might be worth? Contact us for a FREE valuation!

Our team is ready to help you sell your home for the highest possible price ASAP

© 2024 METROLIST, INC., DBA RECOLORADO® – All Rights Reserved
6455 S. Yosemite St., Suite 500 Greenwood Village, CO 80111 USA
Bought with Coldwell Banker Global Luxury Denver






