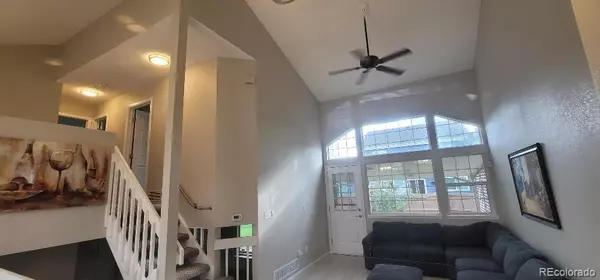$585,000
$589,000
0.7%For more information regarding the value of a property, please contact us for a free consultation.
3612 Rosewalk CIR Highlands Ranch, CO 80129
4 Beds
3 Baths
1,836 SqFt
Key Details
Sold Price $585,000
Property Type Single Family Home
Sub Type Single Family Residence
Listing Status Sold
Purchase Type For Sale
Square Footage 1,836 sqft
Price per Sqft $318
Subdivision Westridge
MLS Listing ID 8563239
Sold Date 10/26/22
Style A-Frame
Bedrooms 4
Full Baths 3
Condo Fees $156
HOA Fees $52/qua
HOA Y/N Yes
Abv Grd Liv Area 1,404
Originating Board recolorado
Year Built 1990
Annual Tax Amount $1,935
Tax Year 2021
Acres 0.13
Property Description
Highlands Ranch living, discover peace of mind in this well maintained 4 bedroom, 3 bath home in Douglas County. Many benefits including: brand new carpet/pad, water proof laminated flooring, new kitchen appliances, doors, door hardware, kitchen cabinets hardware, updated landscaping, paint, updated bathrooms, newer AC and furnace and hot water heater. This multi/split level floor plan is well thought out - no wasted space! The light filled great room is complete with vaulted ceilings and direct access to the rear covered patio and yard. Vaulted ceilings continue into the bright and open kitchen where you'll appreciate the ope floor plan. The lower level holds a family room, bedroom, bathroom and laundry room. Basement offers an open and large room with a large closet and a full bathroom as a mother in law room or kids room. Highland Ranch is well known for its 4 tremendous recreation centers for residents. Easy access to walking trails, parks, neighborhood schools, shopping & major medical facilities. Come and see what's possible - come & discover Home!
Location
State CO
County Douglas
Rooms
Basement Bath/Stubbed, Daylight, Finished, Sump Pump
Interior
Interior Features Ceiling Fan(s), Entrance Foyer, Jack & Jill Bathroom, Laminate Counters, Open Floorplan, Pantry, Vaulted Ceiling(s), Wired for Data
Heating Floor Furnace, Forced Air, Hot Water, Natural Gas
Cooling Central Air
Flooring Carpet, Laminate
Fireplaces Number 1
Fireplaces Type Family Room, Gas
Fireplace Y
Appliance Convection Oven, Dishwasher, Disposal, Gas Water Heater, Microwave, Oven, Refrigerator, Self Cleaning Oven, Sump Pump
Laundry Laundry Closet
Exterior
Parking Features Concrete
Garage Spaces 2.0
Fence Full
Utilities Available Cable Available, Electricity Connected, Natural Gas Connected, Phone Available, Phone Connected
Roof Type Unknown
Total Parking Spaces 2
Garage Yes
Building
Lot Description Corner Lot, Irrigated, Landscaped, Many Trees, Sprinklers In Front, Sprinklers In Rear
Foundation Slab, Structural
Sewer Public Sewer
Water Public
Level or Stories Multi/Split
Structure Type Frame, Stone, Wood Siding
Schools
Elementary Schools Coyote Creek
Middle Schools Ranch View
High Schools Thunderridge
School District Douglas Re-1
Others
Senior Community No
Ownership Individual
Acceptable Financing Cash, Conventional, FHA
Listing Terms Cash, Conventional, FHA
Special Listing Condition None
Pets Allowed Cats OK, Dogs OK
Read Less
Want to know what your home might be worth? Contact us for a FREE valuation!

Our team is ready to help you sell your home for the highest possible price ASAP

© 2024 METROLIST, INC., DBA RECOLORADO® – All Rights Reserved
6455 S. Yosemite St., Suite 500 Greenwood Village, CO 80111 USA
Bought with Orchard Brokerage LLC






