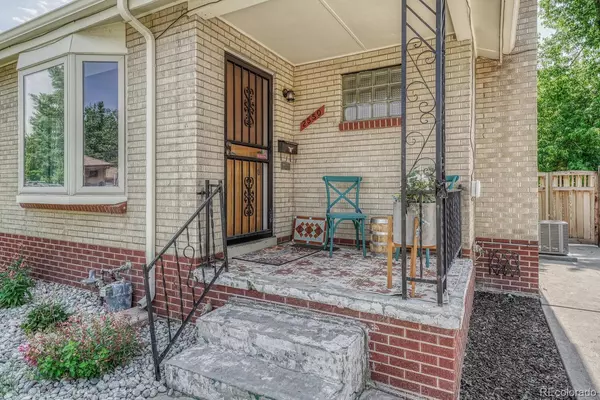$582,000
$590,000
1.4%For more information regarding the value of a property, please contact us for a free consultation.
2550 S Vrain ST Denver, CO 80219
3 Beds
2 Baths
1,790 SqFt
Key Details
Sold Price $582,000
Property Type Single Family Home
Sub Type Single Family Residence
Listing Status Sold
Purchase Type For Sale
Square Footage 1,790 sqft
Price per Sqft $325
Subdivision Harvey Park
MLS Listing ID 1581432
Sold Date 08/12/22
Bedrooms 3
Full Baths 1
Three Quarter Bath 1
HOA Y/N No
Abv Grd Liv Area 942
Originating Board recolorado
Year Built 1956
Annual Tax Amount $2,087
Tax Year 2021
Acres 0.17
Property Description
This amazing brick home with 3 bedrooms and 2 bathrooms is ready for you! The main floor has hardwood floors, a large bay window and a cozy gas fireplace, the kitchen has concrete countertops with floating shelves, and bamboo flooring. there are two bedrooms with a full, remodeled bathroom. The basement has a large family room, a primary suite, beautiful e-suite master bathroom, and spacious laundry room. There are many extra's like the huge workshop, central air conditioning and new furnace just 3 years old, newer windows, front yard sprinkler system with new landscaping. The back yard is large with grape vines, box planters and a large, covered patio with storage cabinets. The owners have loved living in this perfect Harvey Park location with the elementary school just a block away, middle school is one mile, and the high school is 1.5 miles away. Close to all the amenities; King Soopers, Walgreens and of course Starbucks, Belmar Wholefoods, Riverpoint shopping, Bear Creek, the Harvey Park and easy access to Downtown. The sellers have loved their neighbors who have helped them by retrieving mail or packages from the front door and watering plants. They say the street is quiet with very little traffic noise so you can listen to the birds sing in the morning hours while enjoying your morning coffee or tea. ***360 degree walk-through tour at the virtual tour link***
Location
State CO
County Denver
Zoning S-SU-D
Rooms
Basement Full
Main Level Bedrooms 2
Interior
Heating Forced Air, Natural Gas
Cooling Central Air
Fireplace N
Appliance Dishwasher, Disposal, Dryer, Electric Water Heater, Oven, Refrigerator, Self Cleaning Oven, Washer
Exterior
Exterior Feature Private Yard
Fence Full
Roof Type Composition
Total Parking Spaces 4
Garage No
Building
Lot Description Level
Sewer Public Sewer
Water Public
Level or Stories One
Structure Type Brick
Schools
Elementary Schools Doull
Middle Schools Bear Valley International
High Schools John F. Kennedy
School District Denver 1
Others
Senior Community No
Ownership Individual
Acceptable Financing Cash, Conventional, FHA, VA Loan
Listing Terms Cash, Conventional, FHA, VA Loan
Special Listing Condition None
Read Less
Want to know what your home might be worth? Contact us for a FREE valuation!

Our team is ready to help you sell your home for the highest possible price ASAP

© 2024 METROLIST, INC., DBA RECOLORADO® – All Rights Reserved
6455 S. Yosemite St., Suite 500 Greenwood Village, CO 80111 USA
Bought with ReCom Real Estate, LLC






