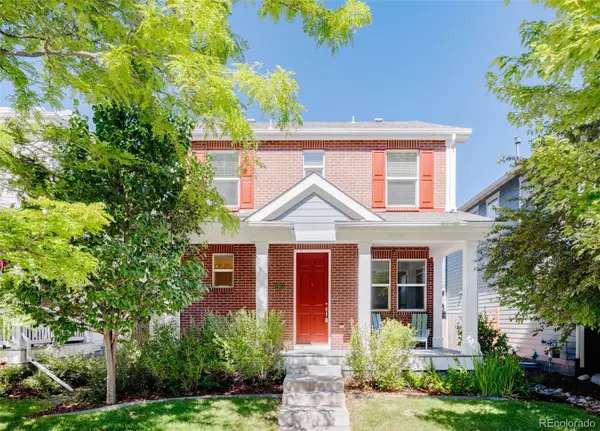$790,000
$800,000
1.3%For more information regarding the value of a property, please contact us for a free consultation.
2955 Emporia ST Denver, CO 80238
3 Beds
3 Baths
1,639 SqFt
Key Details
Sold Price $790,000
Property Type Single Family Home
Sub Type Single Family Residence
Listing Status Sold
Purchase Type For Sale
Square Footage 1,639 sqft
Price per Sqft $482
Subdivision Central Park
MLS Listing ID 7272387
Sold Date 08/01/22
Style Traditional
Bedrooms 3
Full Baths 2
Half Baths 1
Condo Fees $47
HOA Fees $47/mo
HOA Y/N Yes
Abv Grd Liv Area 1,639
Originating Board recolorado
Year Built 2005
Annual Tax Amount $5,368
Tax Year 2021
Acres 0.08
Property Description
This classic brick home offers the best of both worlds: a prime location in south Central Park AND updates that make it feel like one of the new homes up north. Ideally tucked between the Eastbridge Town Center and Stanley Marketplace, and only a block from the Rec Center and Westerly Creek trails, it features gorgeous refinished hardwoods, fresh paint from top to bottom (including the kitchen cabinets and exterior), brand new carpet and stylish lighting. The living room offers a comfortable place to gather, with a dual fireplace that provides a cozy ambiance and a flex space that can be adapted to your current needs, whether you prefer a play zone, office, sitting room, or artist's nook. The kitchen - sporting crisp white cabinetry and an island dressed in navy blue - opens to the dining room and provides access to the back patio, where you can enjoy meals al fresco on balmy summer evenings after a few games of bocce. Take in the mountain views from the spacious primary suite with attached five-piece bath. Two more bedrooms and a second full bath round out the top floor. The unfinished basement provides plenty of storage and room to grow.
Location
State CO
County Denver
Zoning R-MU-20
Rooms
Basement Full, Unfinished
Interior
Interior Features Ceiling Fan(s), Five Piece Bath, Kitchen Island, Pantry
Heating Forced Air
Cooling Central Air
Flooring Carpet, Tile, Wood
Fireplaces Number 1
Fireplaces Type Dining Room, Living Room
Fireplace Y
Appliance Dishwasher, Disposal, Dryer, Microwave, Oven, Range, Refrigerator, Washer
Exterior
Exterior Feature Private Yard
Parking Features Concrete, Lighted
Garage Spaces 2.0
Fence Full
Utilities Available Cable Available, Electricity Connected, Natural Gas Available, Phone Available
Roof Type Composition
Total Parking Spaces 2
Garage No
Building
Lot Description Level
Sewer Public Sewer
Water Public
Level or Stories Two
Structure Type Cement Siding, Frame
Schools
Elementary Schools Westerly Creek
Middle Schools Dsst: Conservatory Green
High Schools Northfield
School District Denver 1
Others
Senior Community No
Ownership Individual
Acceptable Financing Cash, Conventional, VA Loan
Listing Terms Cash, Conventional, VA Loan
Special Listing Condition None
Read Less
Want to know what your home might be worth? Contact us for a FREE valuation!

Our team is ready to help you sell your home for the highest possible price ASAP

© 2024 METROLIST, INC., DBA RECOLORADO® – All Rights Reserved
6455 S. Yosemite St., Suite 500 Greenwood Village, CO 80111 USA
Bought with PRO PROF REALTY OPERATIONS






