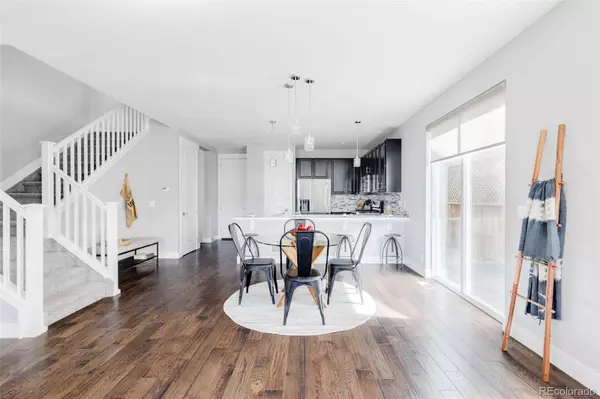$625,000
$625,000
For more information regarding the value of a property, please contact us for a free consultation.
9255 E Prairie Meadow DR Denver, CO 80238
3 Beds
3 Baths
2,021 SqFt
Key Details
Sold Price $625,000
Property Type Multi-Family
Sub Type Multi-Family
Listing Status Sold
Purchase Type For Sale
Square Footage 2,021 sqft
Price per Sqft $309
Subdivision Central Park
MLS Listing ID 9714171
Sold Date 07/27/22
Bedrooms 3
Full Baths 2
Half Baths 1
Condo Fees $43
HOA Fees $43/mo
HOA Y/N Yes
Abv Grd Liv Area 2,021
Originating Board recolorado
Year Built 2016
Annual Tax Amount $4,791
Tax Year 2021
Acres 0.06
Property Description
This home’s open concept floor plan is comfortable for everyday living but can easily accommodate a crowd. The chocolate-toned hardwood floors and soothing pale gray walls offer a versatile look for all design styles. The kitchen is nicely appointed with white quartz countertops that complement the black cabinets and stainless steel appliances. The counter-top eating peninsula is highlighted with on-trend pendant lighting and provides the perfect spot for snacks and conversation. The dining area features large sliding glass doors that open to the fenced outdoor space, a perfect setup for your furry friends. The spacious owner’s suite features large east- and south-facing windows that allow for plenty of natural light. Adding to its comfort is a large walk-in closet and five-piece bath. The loft provides a flexible space that makes an excellent den, office or playroom. Two more bedrooms, a full bath and laundry room complete the upper level. Located on a bike path, just across Central Park Boulevard from a greenbelt that winds through the neighborhood connecting parks, pools and trails, and providing easy access to the shops and restaurants in Conservatory Green and Northfield.
Location
State CO
County Denver
Zoning M-RX-5
Interior
Interior Features Ceiling Fan(s), Eat-in Kitchen, Five Piece Bath, Open Floorplan, Pantry, Quartz Counters, Smoke Free, Walk-In Closet(s)
Heating Forced Air
Cooling Central Air
Flooring Carpet, Tile, Wood
Fireplace N
Appliance Dishwasher, Disposal, Microwave, Oven, Range, Refrigerator
Laundry In Unit
Exterior
Exterior Feature Private Yard
Garage Spaces 2.0
Utilities Available Cable Available, Electricity Connected, Natural Gas Available, Phone Available
Roof Type Composition
Total Parking Spaces 2
Garage Yes
Building
Foundation Slab
Sewer Public Sewer
Water Public
Level or Stories Two
Structure Type Cement Siding, Frame
Schools
Elementary Schools Westerly Creek
Middle Schools Denver Discovery
High Schools Northfield
School District Denver 1
Others
Senior Community No
Ownership Individual
Acceptable Financing Cash, Conventional, VA Loan
Listing Terms Cash, Conventional, VA Loan
Special Listing Condition None
Read Less
Want to know what your home might be worth? Contact us for a FREE valuation!

Our team is ready to help you sell your home for the highest possible price ASAP

© 2024 METROLIST, INC., DBA RECOLORADO® – All Rights Reserved
6455 S. Yosemite St., Suite 500 Greenwood Village, CO 80111 USA
Bought with TJC REAL ESTATE






