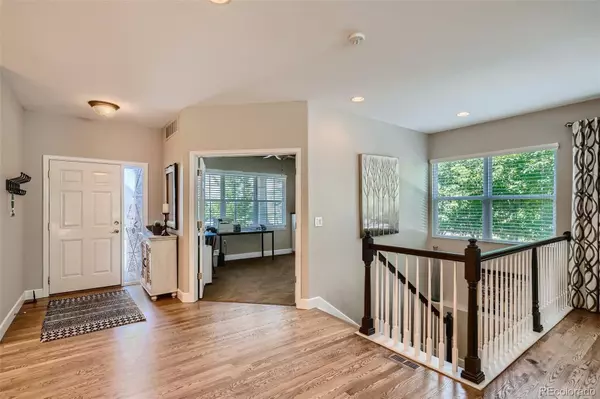$850,000
$799,000
6.4%For more information regarding the value of a property, please contact us for a free consultation.
22590 E Long DR Aurora, CO 80016
2 Beds
3 Baths
2,414 SqFt
Key Details
Sold Price $850,000
Property Type Single Family Home
Sub Type Single Family Residence
Listing Status Sold
Purchase Type For Sale
Square Footage 2,414 sqft
Price per Sqft $352
Subdivision Heritage Eagle Bend
MLS Listing ID 7045343
Sold Date 07/18/22
Bedrooms 2
Full Baths 2
Half Baths 1
Condo Fees $298
HOA Fees $298/mo
HOA Y/N Yes
Abv Grd Liv Area 2,414
Originating Board recolorado
Year Built 2003
Annual Tax Amount $4,140
Tax Year 2021
Acres 0.64
Property Description
GORGEOUS ranch style home in Heritage Eagle Bend beautifully landscaped with covered front porch is waiting for you! Enter to an inviting open floor plan with tons of natural light, recessed lighting and solid oak wood floors throughout. Just off of the entry is the office w/carpet, built in cabinets, plenty of light and French doors that could be used as a 3rd bedroom. The grand family room boasts a spectacular custom fireplace with floor to ceiling marble tile and walnut detail, tons of windows and flows directly into a dining area with a pendant chandelier and sliding glass door to the back patio. The kitchen has been breathtakingly remodeled with quartz countertops, textured glass subway tile backsplash, large eat-at island w/ pendants, gas stove top w/ stainless steel hood, stainless steel appliances including a double oven, custom white cabinetry and a butler's pantry with open shelving. The cozy living room has a beautiful brick accent wall, built-in cabinets, custom gas fireplace and plenty of natural light. Your bright Primary Suite has French doors, inset ceiling with recessed lighting and a ceiling fan, and a lovely archway to your en-suite bathroom. Complete with tile flooring, a WC, double wood vanity w/ quartz countertops and glass enclosed tiled shower w/honeycomb tile details. Second bedroom is carpeted, newer base and paint and en-suite bathroom which has separate tub and shower, tile floor, plenty of counter space and a WC. The laundry room has tiled floors, tons of cabinet space and is located just off of the garage entrance which leads to the drywalled 2 car garage w/ coated floor, cabinets for storage! The unfinished basement is framed and ready for your inspiration! The backyard has 2 concrete patios, plenty of shade and impeccable landscaping. This home is ready for you and is just a quick golf cart ride to the club house!
Location
State CO
County Arapahoe
Rooms
Basement Full, Unfinished
Main Level Bedrooms 2
Interior
Interior Features Built-in Features, Ceiling Fan(s), Eat-in Kitchen, Open Floorplan, Primary Suite, Quartz Counters
Heating Forced Air, Natural Gas
Cooling Central Air
Flooring Carpet, Tile, Wood
Fireplaces Number 2
Fireplaces Type Family Room, Gas, Living Room
Fireplace Y
Appliance Cooktop, Dishwasher, Disposal, Double Oven
Exterior
Exterior Feature Private Yard
Parking Features Dry Walled, Floor Coating, Lighted
Garage Spaces 2.0
Roof Type Composition
Total Parking Spaces 2
Garage Yes
Building
Lot Description Level
Foundation Concrete Perimeter
Sewer Public Sewer
Water Public
Level or Stories One
Structure Type Wood Siding
Schools
Elementary Schools Coyote Hills
Middle Schools Fox Ridge
High Schools Cherokee Trail
School District Cherry Creek 5
Others
Senior Community Yes
Ownership Individual
Acceptable Financing Cash, Conventional, FHA, VA Loan
Listing Terms Cash, Conventional, FHA, VA Loan
Special Listing Condition None
Read Less
Want to know what your home might be worth? Contact us for a FREE valuation!

Our team is ready to help you sell your home for the highest possible price ASAP

© 2024 METROLIST, INC., DBA RECOLORADO® – All Rights Reserved
6455 S. Yosemite St., Suite 500 Greenwood Village, CO 80111 USA
Bought with Empire Realty, LLC






