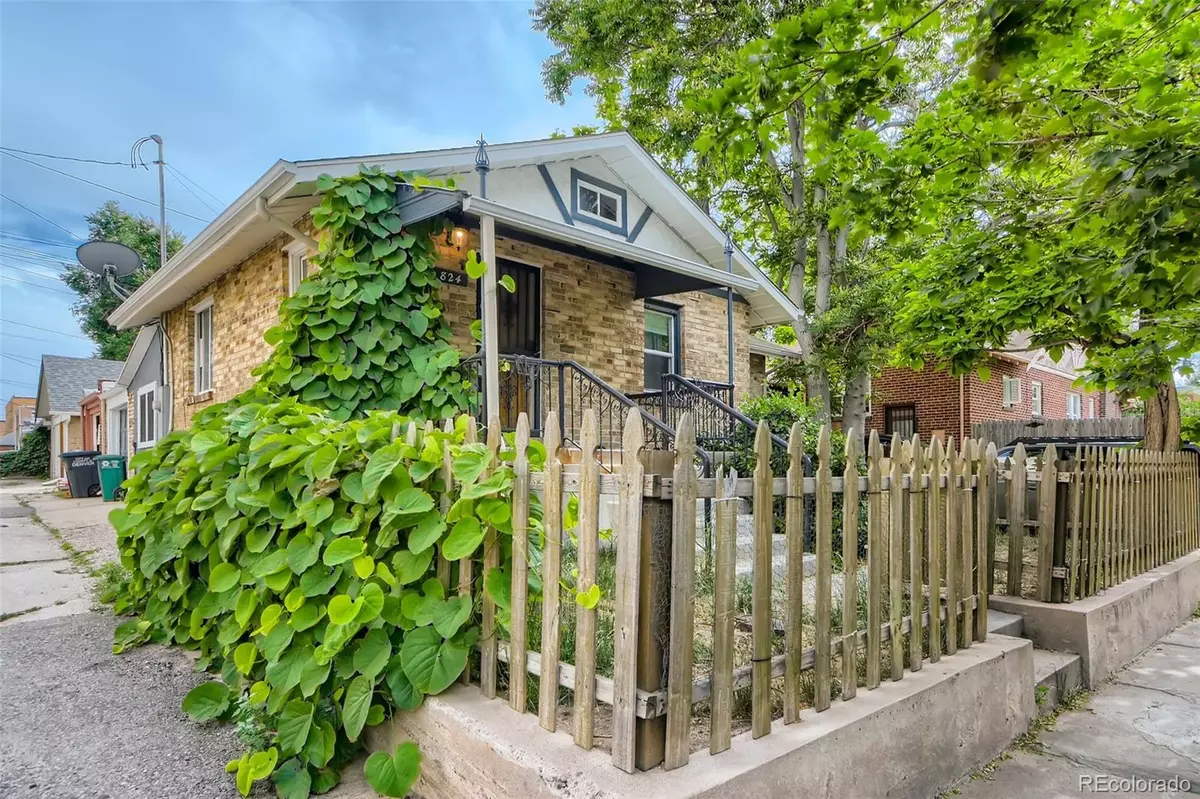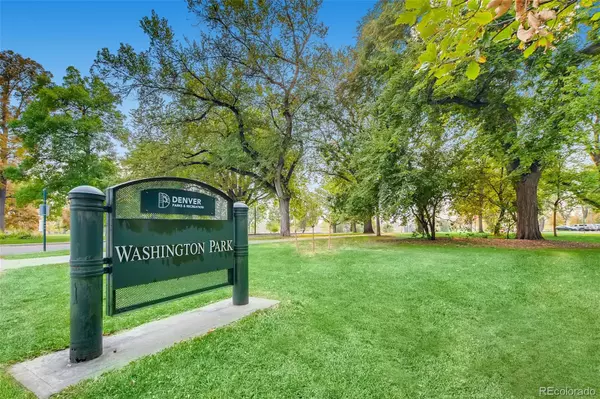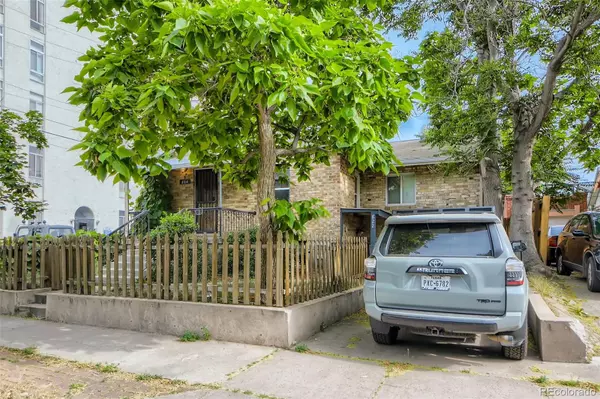$580,000
$600,000
3.3%For more information regarding the value of a property, please contact us for a free consultation.
822 E 1st AVE Denver, CO 80218
2 Beds
2 Baths
1,400 SqFt
Key Details
Sold Price $580,000
Property Type Single Family Home
Sub Type Single Family Residence
Listing Status Sold
Purchase Type For Sale
Square Footage 1,400 sqft
Price per Sqft $414
Subdivision Washington Park
MLS Listing ID 5978645
Sold Date 08/31/22
Style Traditional
Bedrooms 2
Full Baths 1
Three Quarter Bath 1
HOA Y/N No
Abv Grd Liv Area 700
Originating Board recolorado
Year Built 1923
Annual Tax Amount $3,068
Tax Year 2021
Acres 0.06
Property Description
WOW!! DEVELOPER AND/OR INVESTOR OPPORTUNITY OF A LIFETIME IN WASH PARK!! THIS IS THE ONE!!
PROPERTY IS ZONED G-MU-5. Zoning allows for Multi-Unit Development up to 5 stories high!! House sits on an incredible piece of land right near the intersection of Speer and Downing. Wash Park, one of Denver's hottest neighborhoods, is less than a mile away. One of the absolute best locations in Denver to build the multi-unit development you have always dreamed of. House is a Ranch with living space on the main level and a lock-off fully finished Basement as well. Owner can either choose to live in this home or rent both the main level and the basement. Great opportunity for rental income in one of the best locations in the Denver Metro area. Hardwood Floors and Stainless-Steel Appliances are the highlights on the main level. Basement includes Bedroom; Bathroom; Living Room and Full Kitchen. Fully enclosed backyard for those Summer BBQ's. Detached 1 Car Garage and 1 Car Off-Street Parking are a huge bonus in this high-density location. Only 10-minute drive to downtown Denver and a 5-minute drive to Cherry Creek. 2-minute walk/bike ride to the Cherry Creek Bike Path. Enjoy living in all that Wash Park has to offer, including shopping; restaurants; parks; trials; and schools. MUST SEE ASAP!!!
Location
State CO
County Denver
Zoning G-MU-5
Rooms
Basement Finished, Full, Walk-Out Access
Main Level Bedrooms 1
Interior
Interior Features Breakfast Nook
Heating Hot Water, Natural Gas
Cooling None
Flooring Carpet, Tile, Wood
Fireplace Y
Appliance Dryer, Microwave, Oven, Refrigerator, Washer
Laundry Laundry Closet
Exterior
Exterior Feature Private Yard
Garage Spaces 1.0
Roof Type Composition
Total Parking Spaces 2
Garage No
Building
Lot Description Level
Sewer Public Sewer
Water Public
Level or Stories One
Structure Type Brick
Schools
Elementary Schools Steele
Middle Schools Merrill
High Schools South
School District Denver 1
Others
Senior Community No
Ownership Individual
Acceptable Financing Cash, Conventional
Listing Terms Cash, Conventional
Special Listing Condition None
Read Less
Want to know what your home might be worth? Contact us for a FREE valuation!

Our team is ready to help you sell your home for the highest possible price ASAP

© 2024 METROLIST, INC., DBA RECOLORADO® – All Rights Reserved
6455 S. Yosemite St., Suite 500 Greenwood Village, CO 80111 USA
Bought with Coldwell Banker Realty 24






