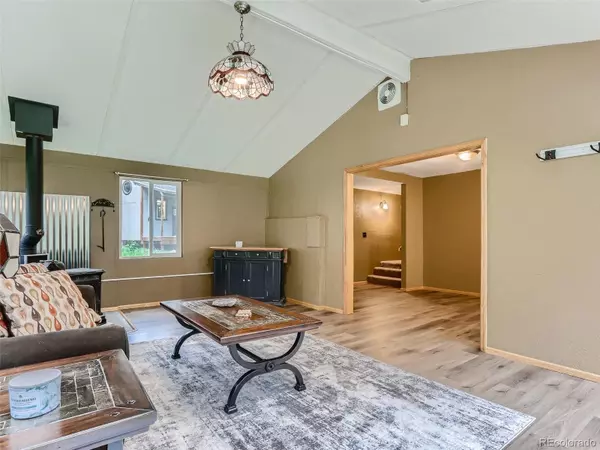$490,000
$506,000
3.2%For more information regarding the value of a property, please contact us for a free consultation.
479 Deer RD Evergreen, CO 80439
1 Bed
1 Bath
906 SqFt
Key Details
Sold Price $490,000
Property Type Single Family Home
Sub Type Single Family Residence
Listing Status Sold
Purchase Type For Sale
Square Footage 906 sqft
Price per Sqft $540
Subdivision Brook Forest Estates
MLS Listing ID 9452311
Sold Date 08/04/22
Style A-Frame
Bedrooms 1
Three Quarter Bath 1
HOA Y/N No
Abv Grd Liv Area 906
Originating Board recolorado
Year Built 1963
Annual Tax Amount $1,347
Tax Year 2021
Lot Size 2 Sqft
Acres 2.57
Property Description
Creekside Evergreen A-frame cabin with awesome stand-alone workshop, WOW 2.57 acres on 3 lots! What a private setting! Little Swiss Alps! Peaceful wooded flat lot surrounded with aspen trees and a creek running through it. Enjoy gathering around the fire pits next to the babbling creek nestled in towering aspen trees. Cross the footbridge to the idyllic setting of the A-Frame cabin. Brand new LVT floors, equipped kitchen, electric oven/range, large dining room opens to the great room with sliding glass doors, skylights, cathedral ceiling, and wood-burning stove. Fall asleep at night listening to the Chicken Creek below the loft bedroom that is complete with a walk-in closet/dressing room. Incredible separate workshop with beetle kill pine, 220V electric and loft, large lean-to for storage and firewood, dog door, and dog run. This is a great get-away location, borders a huge tract of forested private land. The altitude is 8,900’ See the walkthrough 3-D tour link.
Location
State CO
County Clear Creek
Zoning MR-1
Interior
Interior Features Entrance Foyer, High Ceilings, Laminate Counters
Heating Baseboard
Cooling None
Flooring Carpet, Laminate
Fireplaces Number 1
Fireplaces Type Great Room, Wood Burning Stove
Fireplace Y
Appliance Dryer, Gas Water Heater, Microwave, Oven, Range, Refrigerator, Tankless Water Heater, Washer
Exterior
Exterior Feature Fire Pit, Water Feature
Parking Features Driveway-Gravel
Fence Partial
Utilities Available Electricity Connected, Phone Connected
Waterfront Description Pond
View Mountain(s), Valley
Roof Type Metal
Total Parking Spaces 3
Garage No
Building
Lot Description Foothills, Level, Many Trees, Rolling Slope, Subdividable
Foundation Slab
Sewer Septic Tank
Water Well
Level or Stories Two
Structure Type Metal Siding, Wood Siding
Schools
Elementary Schools King Murphy
Middle Schools Clear Creek
High Schools Clear Creek
School District Clear Creek Re-1
Others
Senior Community No
Ownership Individual
Acceptable Financing Cash, Conventional
Listing Terms Cash, Conventional
Special Listing Condition None
Read Less
Want to know what your home might be worth? Contact us for a FREE valuation!

Our team is ready to help you sell your home for the highest possible price ASAP

© 2024 METROLIST, INC., DBA RECOLORADO® – All Rights Reserved
6455 S. Yosemite St., Suite 500 Greenwood Village, CO 80111 USA
Bought with RE/MAX ALLIANCE






