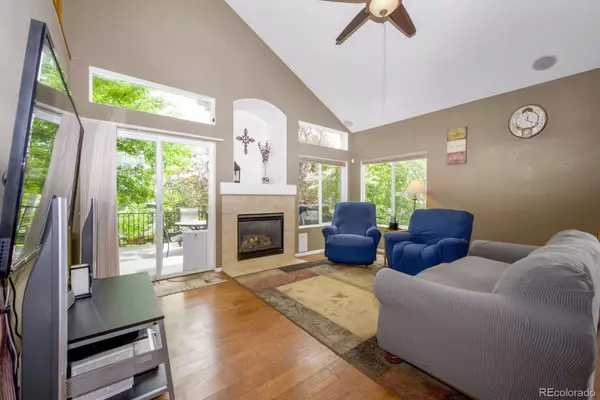$670,000
$649,900
3.1%For more information regarding the value of a property, please contact us for a free consultation.
16547 Prairie Flower PL Parker, CO 80134
4 Beds
4 Baths
2,737 SqFt
Key Details
Sold Price $670,000
Property Type Single Family Home
Sub Type Single Family Residence
Listing Status Sold
Purchase Type For Sale
Square Footage 2,737 sqft
Price per Sqft $244
Subdivision Bradbury Ranch
MLS Listing ID 9783273
Sold Date 07/27/22
Style Contemporary
Bedrooms 4
Full Baths 2
Half Baths 1
Three Quarter Bath 1
Condo Fees $96
HOA Fees $96/mo
HOA Y/N Yes
Abv Grd Liv Area 2,057
Originating Board recolorado
Year Built 2005
Annual Tax Amount $2,996
Tax Year 2021
Acres 0.16
Property Description
Beautiful 4 bedroom 4 bath 2 story with professionally finished basement. Over 3,200 total sf. with 2,737 finished sf. Wood floors on the main floor, carpet in main floor master and upstairs. Newer carpet in basement. Pass through from kitchen to formal dining area that has vaulted ceiling giving it that open space feeling. Living room also has vaulted ceiling with gas fireplace for those cold winter nights. Loft makes a great office or family room. Breakfast nook that faces south with windows that let in lots of sunlight. Kitchen has quartz counter top with smooth top stove, microwave and 3 door refrigerator with bottom freezer and water and ice on door. Master suite has 5 piece bath on main floor, 2 bedrooms upstairs with full bath and 4th bedroom in finished basement with 3/4 bath. Large storage area in garden level basement making it feel like it is not a basement. Tiled area has a wet bar and mini fridge that is included. Deck was updated two years ago to Trex deck and the huge stamped patio gives plenty of space for gatherings. The 2 1/2 car garage has custom shelving and a desk for more storage. The garage attic has a pull down entry with room for storage as well. This quiet cul-de-sac setting with the house facing south is the perfect home for peace and tranquility and great snow melt on the driveway during winter. Central-air for those really hot days and an attic fan for the nights where the air is cool. The roof and gutters were replaced 3 years ago and the water heater is 5 years old. The community pool is 2 doors down and across the street with a park right next door. The exterior of the house was painted 3 years ago. New sump pump and radon mitigation installed in 2014. Walking trail near by and community pool makes this a great place for active lifestyle and raising kids.
Location
State CO
County Douglas
Zoning RES
Rooms
Basement Finished, Partial
Main Level Bedrooms 1
Interior
Interior Features Breakfast Nook, Ceiling Fan(s), Eat-in Kitchen, Entrance Foyer, Five Piece Bath, High Ceilings, Open Floorplan, Quartz Counters, Radon Mitigation System, Smoke Free, Wet Bar
Heating Forced Air
Cooling Attic Fan, Central Air
Flooring Carpet, Wood
Fireplaces Number 1
Fireplaces Type Gas, Living Room
Equipment Satellite Dish
Fireplace Y
Appliance Cooktop, Dishwasher, Disposal, Gas Water Heater, Microwave, Oven, Range, Refrigerator, Self Cleaning Oven, Sump Pump
Exterior
Exterior Feature Balcony, Private Yard, Rain Gutters
Parking Features Concrete
Garage Spaces 2.0
Fence Partial
Utilities Available Cable Available, Electricity Connected
Roof Type Composition
Total Parking Spaces 2
Garage Yes
Building
Lot Description Cul-De-Sac, Landscaped, Sprinklers In Front, Sprinklers In Rear
Foundation Slab
Sewer Public Sewer
Water Public
Level or Stories Two
Structure Type Frame
Schools
Elementary Schools Gold Rush
Middle Schools Cimarron
High Schools Legend
School District Douglas Re-1
Others
Senior Community No
Ownership Individual
Acceptable Financing Cash, Conventional, FHA, VA Loan
Listing Terms Cash, Conventional, FHA, VA Loan
Special Listing Condition None
Pets Allowed Cats OK, Dogs OK
Read Less
Want to know what your home might be worth? Contact us for a FREE valuation!

Our team is ready to help you sell your home for the highest possible price ASAP

© 2024 METROLIST, INC., DBA RECOLORADO® – All Rights Reserved
6455 S. Yosemite St., Suite 500 Greenwood Village, CO 80111 USA
Bought with eXp Realty, LLC






