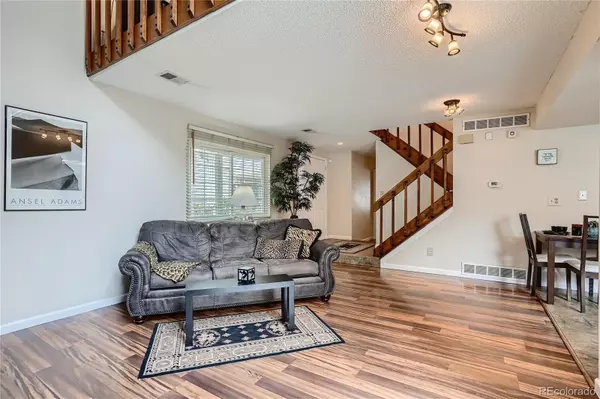$363,000
$369,900
1.9%For more information regarding the value of a property, please contact us for a free consultation.
12658 E Evans CIR #B Aurora, CO 80014
2 Beds
2 Baths
1,256 SqFt
Key Details
Sold Price $363,000
Property Type Condo
Sub Type Condominium
Listing Status Sold
Purchase Type For Sale
Square Footage 1,256 sqft
Price per Sqft $289
Subdivision Champagne In Willowridge
MLS Listing ID 7838231
Sold Date 07/29/22
Style Loft
Bedrooms 2
Full Baths 2
Condo Fees $366
HOA Fees $366/mo
HOA Y/N Yes
Abv Grd Liv Area 1,256
Originating Board recolorado
Year Built 1982
Annual Tax Amount $1,307
Tax Year 2021
Property Description
Charming 2-story townhome in one of the most desirable complexes in southest Aurora. If you wish to live in park-like surroundings with trees and lovely landscaping as well as amazing amenities like tennis courts, a pool and state of the art clubhouse, this is the perfect place! Unit is bright and airy and recently updated with new carpet, light fixtures & hardware, new stainless appliances & matching slab granite countertops throughout. Floorplan is open with vaulted ceilings. Family room features a dramatic fireplace with built-ins and opens to the patio. Large main level bedroom is quiet and peaceful with a full size bathroom. Eat-in kitchen features new stainless appliances, freshly refinished cabinets, lovely countertops with undermount double sink and stainless faucet, as well as a garden window overlooking the patio. There is plenty of room to add a center island. Main level laundry room has storage cabinets and room to add wall shelving for use as a pantry. Upper level master suite (non-conforming bedroom) is the crown jewel, featuring a spacious 5-piece bath which includes a large vanity, brand new shower tile and a walk-in closet. HOA covers snow & trash removal as well as water & sewer. Attached garage has shelving and wall peg boards to store implements and tools. *Note: There is add'l upper sq. ftg. available behind the master bath wall wrapping around to the top of the stairs if the new owner wishes to create an access door and open up the space. Patio previously had an enclosure and gate, however, it was becoming weathered/unsightly and was removed. New Buyer can certainly make a request to add another enclosure--there are many different styles throughout the complex, even some 6' privacy fencing. Agent is related to Seller. Information given is deemed to be reliable but buyers should verify everything to their satisfaction.
Location
State CO
County Arapahoe
Rooms
Basement Crawl Space
Main Level Bedrooms 1
Interior
Interior Features Built-in Features, Ceiling Fan(s), Eat-in Kitchen, Entrance Foyer, Five Piece Bath, Granite Counters, High Ceilings, High Speed Internet, Open Floorplan, Primary Suite, Smoke Free, Vaulted Ceiling(s), Walk-In Closet(s)
Heating Forced Air
Cooling Central Air
Flooring Carpet, Tile, Vinyl
Fireplaces Number 1
Fireplaces Type Family Room, Wood Burning
Fireplace Y
Laundry In Unit
Exterior
Exterior Feature Tennis Court(s)
Parking Features Concrete, Dry Walled
Garage Spaces 1.0
Fence Partial
Pool Outdoor Pool
Utilities Available Cable Available, Electricity Connected, Natural Gas Connected, Phone Connected
Roof Type Unknown
Total Parking Spaces 1
Garage Yes
Building
Lot Description Greenbelt, Landscaped, Open Space, Sprinklers In Front
Foundation Slab
Sewer Public Sewer
Water Public
Level or Stories Two
Structure Type Frame, Vinyl Siding
Schools
Elementary Schools Ponderosa
Middle Schools Prairie
High Schools Overland
School District Cherry Creek 5
Others
Senior Community No
Ownership Individual
Acceptable Financing Cash, Conventional, VA Loan
Listing Terms Cash, Conventional, VA Loan
Special Listing Condition None
Pets Allowed Yes
Read Less
Want to know what your home might be worth? Contact us for a FREE valuation!

Our team is ready to help you sell your home for the highest possible price ASAP

© 2024 METROLIST, INC., DBA RECOLORADO® – All Rights Reserved
6455 S. Yosemite St., Suite 500 Greenwood Village, CO 80111 USA
Bought with eXp Realty, LLC






