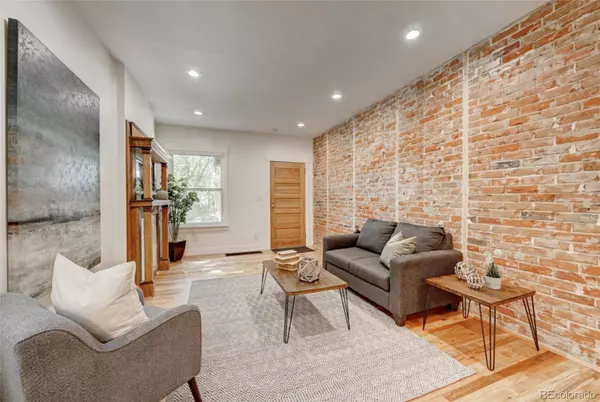$510,000
$475,000
7.4%For more information regarding the value of a property, please contact us for a free consultation.
2526 N Gilpin ST Denver, CO 80205
1 Bed
1 Bath
994 SqFt
Key Details
Sold Price $510,000
Property Type Multi-Family
Sub Type Multi-Family
Listing Status Sold
Purchase Type For Sale
Square Footage 994 sqft
Price per Sqft $513
Subdivision Whittier
MLS Listing ID 4694634
Sold Date 06/24/22
Bedrooms 1
Three Quarter Bath 1
HOA Y/N No
Abv Grd Liv Area 765
Originating Board recolorado
Year Built 1907
Annual Tax Amount $2,015
Tax Year 2021
Property Description
Welcome to this beautiful marriage of modern Luxury wrapped inside Vintage character. In 2019, this home was taken down to the studs and completely reimagined to meet the needs of an Artist and a Chef. They replaced all the ceiling joists, added insulation, canned lighting, fresh drywall and new appliances. Now, this inviting living room sanctuary is accented with a gorgeous Tiger Maple Wood fireplace, exposed red brick and gleaming hardwood floors throughout. The Chef-style kitchen features dazzling granite countertops, a stainless steel hood, gas range, dishwasher, refrigerator, microwave, plus ample cabinets for storage. The bathroom’s stand-out features are designer tile, European-style glass door, sleek sink and a stylish Edison light bulb fixture. The bedroom features a generous closet, skylight, East facing window and plenty of room for a King-sized bed. The private backyard is intentionally designed for entertaining and provides access to your off-street parking spot in back. The laundry room features full-sized washer and dryer in the basement in addition it has plenty of room for a workshop and outdoor gear. Enjoy entertaining in this open layout with modern amenities in the right place. This home has excellent access to Whittier Cafe, City Park, RINO, Fuller Dog Park, Downtown, Sun Market, I-70 and Park Ave. This tree-lined block and fantastic location makes this home your ideal haven in the heart of the City!
Location
State CO
County Denver
Zoning U-SU-B1
Rooms
Basement Partial
Main Level Bedrooms 1
Interior
Interior Features Breakfast Nook, Granite Counters, High Ceilings, Open Floorplan, Pantry, Smart Thermostat, Smoke Free
Heating Forced Air
Cooling Air Conditioning-Room
Flooring Wood
Fireplaces Number 1
Fireplaces Type Living Room
Fireplace Y
Appliance Cooktop, Dishwasher, Disposal, Dryer, Gas Water Heater, Microwave, Oven, Range Hood, Refrigerator, Washer
Laundry In Unit
Exterior
Exterior Feature Private Yard, Rain Gutters
Fence Partial
Utilities Available Cable Available, Electricity Connected, Internet Access (Wired), Natural Gas Connected, Phone Available
Roof Type Metal
Total Parking Spaces 1
Garage No
Building
Lot Description Historical District
Foundation Slab
Sewer Public Sewer
Water Public
Level or Stories One
Structure Type Brick
Schools
Elementary Schools Whittier E-8
Middle Schools Whittier E-8
High Schools Manual
School District Denver 1
Others
Senior Community No
Ownership Individual
Acceptable Financing Cash, Conventional
Listing Terms Cash, Conventional
Special Listing Condition None
Read Less
Want to know what your home might be worth? Contact us for a FREE valuation!

Our team is ready to help you sell your home for the highest possible price ASAP

© 2024 METROLIST, INC., DBA RECOLORADO® – All Rights Reserved
6455 S. Yosemite St., Suite 500 Greenwood Village, CO 80111 USA
Bought with USAJ REALTY






