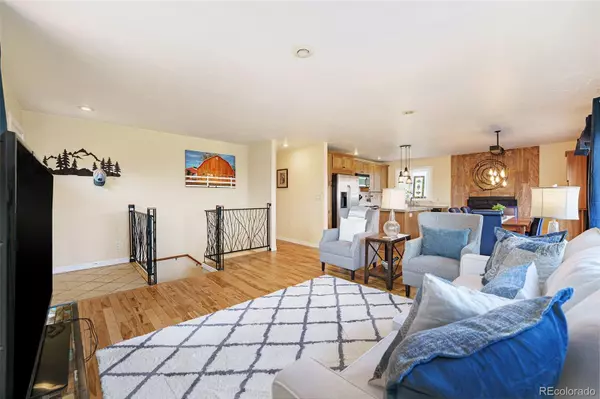$975,000
$975,000
For more information regarding the value of a property, please contact us for a free consultation.
8845 Grizzly WAY Evergreen, CO 80439
4 Beds
4 Baths
2,430 SqFt
Key Details
Sold Price $975,000
Property Type Single Family Home
Sub Type Single Family Residence
Listing Status Sold
Purchase Type For Sale
Square Footage 2,430 sqft
Price per Sqft $401
Subdivision Evergreen Meadows
MLS Listing ID 3016071
Sold Date 08/01/22
Style Mountain Contemporary
Bedrooms 4
Full Baths 4
Condo Fees $50
HOA Fees $4/ann
HOA Y/N Yes
Abv Grd Liv Area 1,215
Originating Board recolorado
Year Built 1978
Annual Tax Amount $3,835
Tax Year 2020
Lot Size 2 Sqft
Acres 2.1
Property Description
Colorado living at its best! This 4 bedroom/4 bath home located in coveted Evergreen Meadows is situated on 2 acres of meadow front property with beautiful mountain views. The main level features an open great room flooded with natural light and a wood burning fireplace. Walk out from the dining area onto the wrap-around deck with gorgeous mountain views. The primary bedroom with en-suite, a secondary, and a full bathroom finish the main level. The lower level has been recently remodeled and expanded to include a family room with a wood-burning stove as well as brick and barn wood walls. There are two additional bedrooms, one with an en-suite bathroom and the other oversized bedroom has access to a private five-piece bathroom. Oversize laundry room (with laundry chute) near the large mudroom exiting to a walkway to a new 4 car detached garage. The 30x50 heated garage has 3 double doors, high ceiling, and is extra deep with 220 power. Perfect for the bike, car, or outdoor enthusiast. Above the garage is 1500 square feet of finished and heated space. Great home business, game room or flex space. Check out the RV parking. Beautiful patio off the lower level with multiple seating areas, 2 fire pits, and an Artic Swim Spa. This home checks all the boxes for those buyers needing large amounts of storage/work areas separate from the home. Total of 3980 finished square feet. Too many features to even list!
Location
State CO
County Jefferson
Zoning SR-2
Rooms
Basement Daylight, Exterior Entry, Finished, Full, Walk-Out Access
Main Level Bedrooms 2
Interior
Interior Features Ceiling Fan(s), Five Piece Bath, Granite Counters, Kitchen Island, Open Floorplan, Primary Suite, Smoke Free, Hot Tub, Tile Counters
Heating Baseboard, Electric
Cooling None
Flooring Tile, Vinyl, Wood
Fireplaces Number 2
Fireplaces Type Family Room, Great Room, Wood Burning
Fireplace Y
Appliance Dishwasher, Disposal, Dryer, Electric Water Heater, Microwave, Oven, Range, Refrigerator, Washer
Exterior
Exterior Feature Dog Run, Fire Pit, Lighting, Spa/Hot Tub
Parking Features 220 Volts, Asphalt, Circular Driveway, Dry Walled, Oversized, Storage
Garage Spaces 4.0
Fence Partial
Utilities Available Electricity Connected, Internet Access (Wired), Phone Connected
View Meadow, Mountain(s)
Roof Type Composition
Total Parking Spaces 4
Garage No
Building
Lot Description Foothills, Landscaped, Level, Meadow, Mountainous, Open Space
Foundation Slab
Sewer Septic Tank
Water Well
Level or Stories Two
Structure Type Cement Siding, Frame
Schools
Elementary Schools Marshdale
Middle Schools West Jefferson
High Schools Conifer
School District Jefferson County R-1
Others
Senior Community No
Ownership Individual
Acceptable Financing Cash, Conventional, FHA, VA Loan
Listing Terms Cash, Conventional, FHA, VA Loan
Special Listing Condition None
Pets Allowed Cats OK, Dogs OK
Read Less
Want to know what your home might be worth? Contact us for a FREE valuation!

Our team is ready to help you sell your home for the highest possible price ASAP

© 2024 METROLIST, INC., DBA RECOLORADO® – All Rights Reserved
6455 S. Yosemite St., Suite 500 Greenwood Village, CO 80111 USA
Bought with Roost Realty LLC






