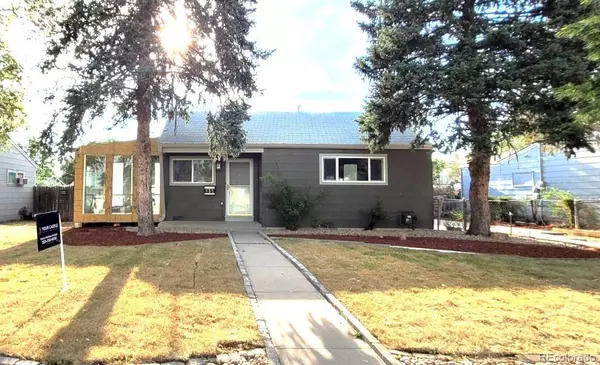$369,766
$379,000
2.4%For more information regarding the value of a property, please contact us for a free consultation.
935 Nile ST Aurora, CO 80010
2 Beds
1 Bath
879 SqFt
Key Details
Sold Price $369,766
Property Type Single Family Home
Sub Type Single Family Residence
Listing Status Sold
Purchase Type For Sale
Square Footage 879 sqft
Price per Sqft $420
Subdivision Burns Aurora
MLS Listing ID 9603306
Sold Date 10/25/22
Style Contemporary
Bedrooms 2
Full Baths 1
HOA Y/N No
Abv Grd Liv Area 879
Originating Board recolorado
Year Built 1955
Annual Tax Amount $1,871
Tax Year 2021
Acres 0.14
Property Description
HUGE Price Improvement-MILES ABOVE THE REST AT THIS PRICE so don't miss out!! ***This home is eligible for Rent To Own Programs, contact agent for details***PRICE REDUCED-nothing compares so hurry! Gorgeous remodel with sunroom addition, ALMOST ready to move in! Open floor plan with new kitchen hosting white shaker cabinets, granite countertops, farmhouse undermount sink with kitchen window, gas range with custom hood, all new stainless steel appliances and large pantry housing stackable new washer & dryer ~ New windows with new granite window sills, wood laminate flooring, recessed lighting, new doors, paint, hardware, plumbing fixtures, and more! Save hundreds with the included Solar System! New AC & water heater ~ Roof 2019~New driveway to be poured prior to closing ~ New landscape front and rear ~ Fresh exterior paint ~ Sunroom addition with power and AC/Heat can be used as third bedroom ~ Full bath remodel with custom tile shower, inset mirrored shelf, new vanity, fixtures and lighting ~ Bedrooms are freshly painted with new carpet & doors ~ You name it, it's new! Solar panels will be paid in full from proceeds and remain with home. Interior photos coming soon :) Excellent location-Walk to schools, shopping, dining, parks and public transit!
Location
State CO
County Arapahoe
Zoning SFR
Rooms
Basement Crawl Space, Exterior Entry
Main Level Bedrooms 2
Interior
Interior Features Ceiling Fan(s), Eat-in Kitchen, Granite Counters, High Speed Internet, No Stairs, Open Floorplan, Pantry, Smoke Free, Solid Surface Counters
Heating Forced Air
Cooling Central Air
Flooring Carpet, Laminate, Tile, Wood
Fireplace Y
Appliance Dishwasher, Dryer, Gas Water Heater, Oven, Range, Refrigerator, Washer
Laundry In Unit
Exterior
Exterior Feature Private Yard
Parking Features Concrete, Exterior Access Door, Oversized
Garage Spaces 2.0
Fence Full
Utilities Available Cable Available, Electricity Available, Electricity Connected, Natural Gas Available, Natural Gas Connected
Roof Type Composition
Total Parking Spaces 5
Garage No
Building
Sewer Public Sewer
Water Public
Level or Stories One
Structure Type Wood Siding
Schools
Elementary Schools Peoria
Middle Schools South
High Schools Aurora Central
School District Adams-Arapahoe 28J
Others
Senior Community No
Ownership Individual
Acceptable Financing Cash, Conventional, FHA, Lease Purchase, VA Loan
Listing Terms Cash, Conventional, FHA, Lease Purchase, VA Loan
Special Listing Condition None, Third Party Approval
Read Less
Want to know what your home might be worth? Contact us for a FREE valuation!

Our team is ready to help you sell your home for the highest possible price ASAP

© 2024 METROLIST, INC., DBA RECOLORADO® – All Rights Reserved
6455 S. Yosemite St., Suite 500 Greenwood Village, CO 80111 USA
Bought with Coldwell Banker Realty 44






