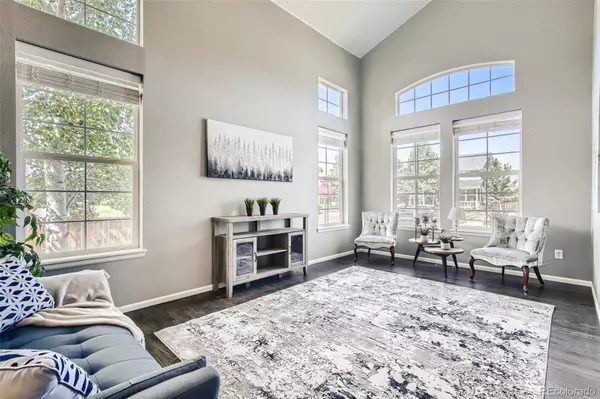$725,000
$715,000
1.4%For more information regarding the value of a property, please contact us for a free consultation.
2026 Lodgepole DR Erie, CO 80516
4 Beds
3 Baths
2,797 SqFt
Key Details
Sold Price $725,000
Property Type Single Family Home
Sub Type Single Family Residence
Listing Status Sold
Purchase Type For Sale
Square Footage 2,797 sqft
Price per Sqft $259
Subdivision Vista Ridge Fg#1 0
MLS Listing ID 9974273
Sold Date 07/15/22
Bedrooms 4
Full Baths 2
Half Baths 1
Condo Fees $78
HOA Fees $78/mo
HOA Y/N Yes
Abv Grd Liv Area 2,797
Originating Board recolorado
Year Built 2003
Annual Tax Amount $5,458
Tax Year 2021
Acres 0.2
Property Description
This is the home you've been looking for! Walk in, and you are greeted by vaulted ceilings, a formal living room flooded with natural light and an elevated formal dining area, all with lovely oak floors recently refinished. Off the main foyer, there is a flex room that could be used as an office or as a guest bedroom. Past the formal dining room, you'll find the ample sized kitchen, also with vaulted ceilings and seating for 2 at the island as well as an additional dining room space. Just three steps down, open to the kitchen is the family room, including a gas fireplace, built in book shelves, and a wet bar with seating for 2 or three more. Walk out the patio doors to the lovely landscaped east-facing backyard, with ample room for seating and barbequeing, and you'll see why entertaining in this home would be a breeze. The main-floor laundry off of the garage entry is sure to be a hit as well!
Upstairs, you'll see the grand double-door entry to the large Master Retreat, complete with blackout blinds, large walk-in closet, and an ensuite bath with dual vanities, and a large soaking tub. On your way to the 2nd and 3rd bedroom, you'll pass through the amazing loft area with so many possibilities - kids play area, movie room, office space, the sky is the limit! Bedrooms 2 and 3 have easy access to a full bath with plenty of counterspace.
This home has been well cared for, including a new furnace in 2016, new water heater in 2019, and new window wells in 2016.
Location, location location.... Vista Ridge Master HOA provides and maintains the community center, pool, neighborhood playgrounds, basketball courts, and tennis courts. Colorado National Golf Course is located right in the neighborhood. Located in the St. Vrain Valley RE-1J school district. Not enough good can be said about this property!
Location
State CO
County Weld
Rooms
Basement Unfinished
Main Level Bedrooms 1
Interior
Interior Features Ceiling Fan(s), Eat-in Kitchen, Five Piece Bath, High Ceilings
Heating Forced Air
Cooling Central Air
Flooring Carpet, Wood
Fireplace N
Appliance Dishwasher, Microwave, Oven, Range, Refrigerator
Exterior
Exterior Feature Private Yard
Parking Features Concrete
Garage Spaces 3.0
Fence Full
Utilities Available Electricity Connected, Natural Gas Connected
Roof Type Composition
Total Parking Spaces 3
Garage Yes
Building
Lot Description Corner Lot, Sprinklers In Front, Sprinklers In Rear
Sewer Public Sewer
Water Public
Level or Stories Two
Structure Type Frame
Schools
Elementary Schools Black Rock
Middle Schools Erie
High Schools Erie
School District St. Vrain Valley Re-1J
Others
Senior Community No
Ownership Individual
Acceptable Financing Cash, Conventional, FHA, VA Loan
Listing Terms Cash, Conventional, FHA, VA Loan
Special Listing Condition None
Read Less
Want to know what your home might be worth? Contact us for a FREE valuation!

Our team is ready to help you sell your home for the highest possible price ASAP

© 2024 METROLIST, INC., DBA RECOLORADO® – All Rights Reserved
6455 S. Yosemite St., Suite 500 Greenwood Village, CO 80111 USA
Bought with RE/MAX of Boulder






