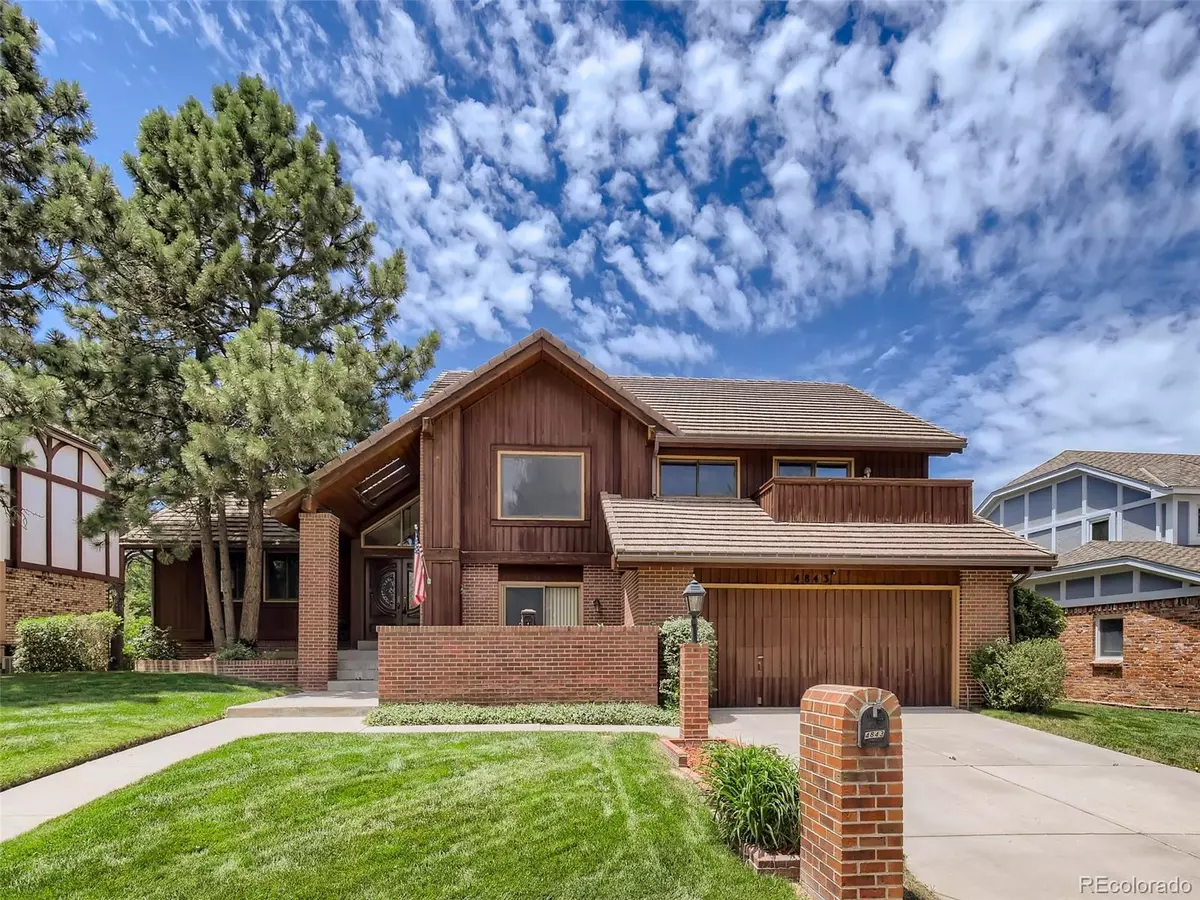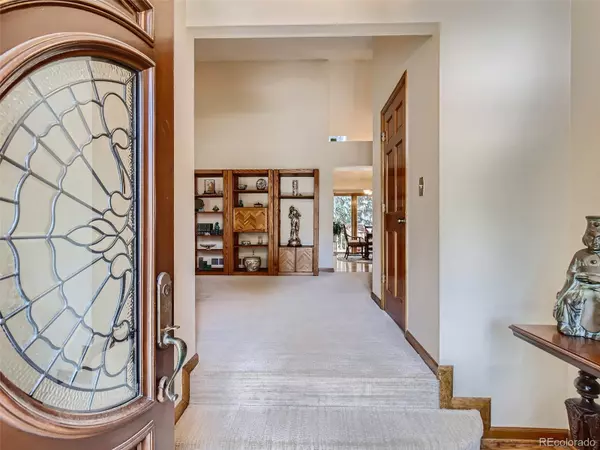$685,000
$695,000
1.4%For more information regarding the value of a property, please contact us for a free consultation.
4843 S Crystal ST Aurora, CO 80015
4 Beds
3 Baths
3,723 SqFt
Key Details
Sold Price $685,000
Property Type Single Family Home
Sub Type Single Family Residence
Listing Status Sold
Purchase Type For Sale
Square Footage 3,723 sqft
Price per Sqft $183
Subdivision Andover Glen
MLS Listing ID 9516443
Sold Date 08/01/22
Style Contemporary
Bedrooms 4
Full Baths 3
Condo Fees $495
HOA Fees $41/ann
HOA Y/N Yes
Abv Grd Liv Area 2,872
Originating Board recolorado
Year Built 1985
Annual Tax Amount $1,848
Tax Year 2021
Acres 0.2
Property Description
Meticulously maintained home in Andover Glen. Do you like to be able to get outside onto a deck or patio? This is your home! The front has a courtyard with fountain that with accessed to the lower level bedroom. There is a partially covered deck along the back of the home. You can access it from sliding glass doors in the Kitchen, lower level family room and Office. There is a spacious balcony off of the master bedroom and a concrete patio access from the finished walkout basement. The eat in kitchen has been updated with new appliances and granite counters. There is a wet bar in the lower level family room. The basement is fully finished and makes a great game room or home theater. This home is truly truly remarkable. Its clean and move in ready. The location is ideal, close to Parker Rd and Cherry Creek State Park and Dog Park. Its a short walk to Sagebrush elementary a Cherry Creek School. The Middle and High School are Laredo and Smoky Hill. Smoky Hill is one of a few schools that offers the prestigious IB program This neighborhood is a hidden Gem close to so much and lower taxes than new construction Low HOA dues. The concrete tile roof may make you eligible for a reduce rate on your Homeowners Insurance. You cant ask for more. The deck and balcony off of the master bedroom have both been restrained to give years of enjoyment.
Location
State CO
County Arapahoe
Rooms
Basement Walk-Out Access
Interior
Interior Features Eat-in Kitchen, Entrance Foyer, Five Piece Bath, Granite Counters, High Ceilings, Primary Suite
Heating Forced Air
Cooling Central Air
Flooring Carpet, Tile
Fireplaces Number 1
Fireplaces Type Family Room, Gas Log
Fireplace Y
Appliance Cooktop, Dishwasher, Disposal, Double Oven, Microwave, Refrigerator
Laundry In Unit
Exterior
Exterior Feature Balcony
Parking Features Concrete
Garage Spaces 2.0
Roof Type Concrete
Total Parking Spaces 2
Garage Yes
Building
Foundation Slab
Sewer Public Sewer
Water Public
Level or Stories Three Or More
Structure Type Frame, Wood Siding
Schools
Elementary Schools Sagebrush
Middle Schools Laredo
High Schools Smoky Hill
School District Cherry Creek 5
Others
Senior Community No
Ownership Individual
Acceptable Financing Cash, Conventional, FHA, VA Loan
Listing Terms Cash, Conventional, FHA, VA Loan
Special Listing Condition None
Read Less
Want to know what your home might be worth? Contact us for a FREE valuation!

Our team is ready to help you sell your home for the highest possible price ASAP

© 2024 METROLIST, INC., DBA RECOLORADO® – All Rights Reserved
6455 S. Yosemite St., Suite 500 Greenwood Village, CO 80111 USA
Bought with Keller Williams Preferred Realty






